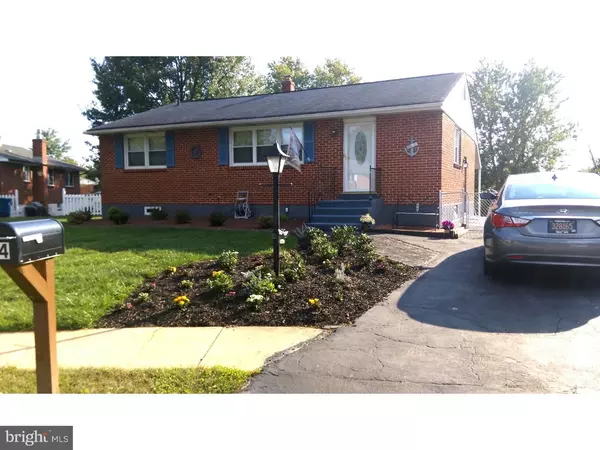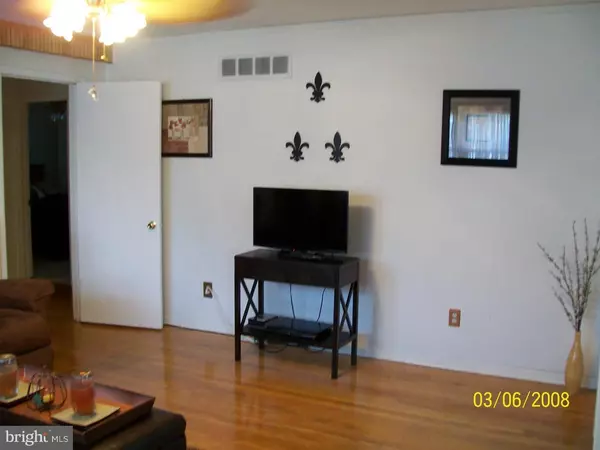For more information regarding the value of a property, please contact us for a free consultation.
4 VALCOUR CIR Newark, DE 19702
Want to know what your home might be worth? Contact us for a FREE valuation!

Our team is ready to help you sell your home for the highest possible price ASAP
Key Details
Sold Price $213,500
Property Type Single Family Home
Sub Type Detached
Listing Status Sold
Purchase Type For Sale
Square Footage 1,525 sqft
Price per Sqft $140
Subdivision Varlano
MLS Listing ID 1002680626
Sold Date 06/24/16
Style Ranch/Rambler
Full Baths 1
Half Baths 1
HOA Fees $2/ann
HOA Y/N Y
Abv Grd Liv Area 1,525
Originating Board TREND
Year Built 1971
Annual Tax Amount $1,646
Tax Year 2015
Lot Size 10,454 Sqft
Acres 0.24
Lot Dimensions 81X165
Property Description
Looking for your dream home? Look no further! Beautiful UPDATED all brick ranch in desirable Varlano. Close to Christiana Mall, main roads and I95. nothing to do but unpack; and enjoy large living room with unique fireplace surrounded with built in bookshelves. Spacious bedrooms, full updated bath, completed with a laundry chute that leads to laundry room. Formal dining room leading to full eat in kitchen with greenhouse window. Entrance to all season sun room complete with a wood stove, looking out to pool with multi-level deck.Great for entertaining with over sized driveway. The FULL FINISHED BASEMENT boasts large recreation room with half bath, that can easily convert to another full bath. BONUS ROOMS for your dreams, like a game room, craft room, media room, even a dance studio, the list is endless! Possible IN-LAW SUITE! Great home for a growing family. There is no place like home-ownership!! Make offer, won't last long!!
Location
State DE
County New Castle
Area Newark/Glasgow (30905)
Zoning NC6.5
Rooms
Other Rooms Living Room, Dining Room, Primary Bedroom, Bedroom 2, Bedroom 3, Kitchen, Family Room, Bedroom 1, Laundry, Other, Attic
Basement Full
Interior
Interior Features Butlers Pantry, Ceiling Fan(s), Kitchen - Eat-In
Hot Water Natural Gas
Heating Gas, Forced Air
Cooling Central A/C
Flooring Wood, Fully Carpeted, Vinyl
Equipment Built-In Range, Dishwasher
Fireplace N
Appliance Built-In Range, Dishwasher
Heat Source Natural Gas
Laundry Lower Floor
Exterior
Exterior Feature Deck(s), Porch(es)
Fence Other
Pool Above Ground
Utilities Available Cable TV
Water Access N
Roof Type Pitched,Shingle
Accessibility None
Porch Deck(s), Porch(es)
Garage N
Building
Lot Description Cul-de-sac, Sloping, Front Yard, Rear Yard
Story 1
Foundation Concrete Perimeter
Sewer Public Sewer
Water Public
Architectural Style Ranch/Rambler
Level or Stories 1
Additional Building Above Grade
New Construction N
Schools
School District Christina
Others
HOA Fee Include Common Area Maintenance,Snow Removal,Sewer
Senior Community No
Tax ID 09-034.20-133
Ownership Fee Simple
Acceptable Financing Conventional, VA, FHA 203(b)
Listing Terms Conventional, VA, FHA 203(b)
Financing Conventional,VA,FHA 203(b)
Read Less

Bought with Deana J Yokimcus • Patterson-Schwartz-Hockessin



