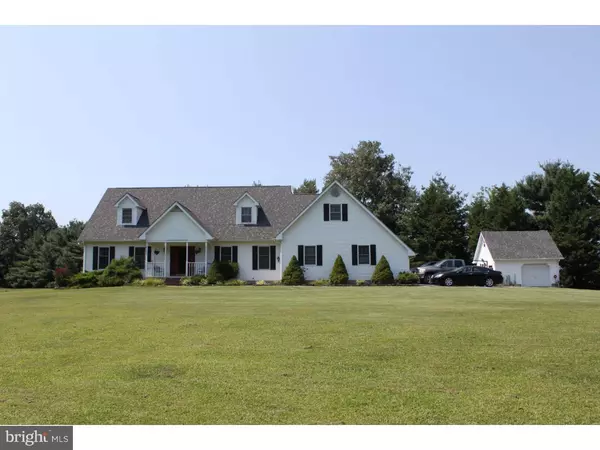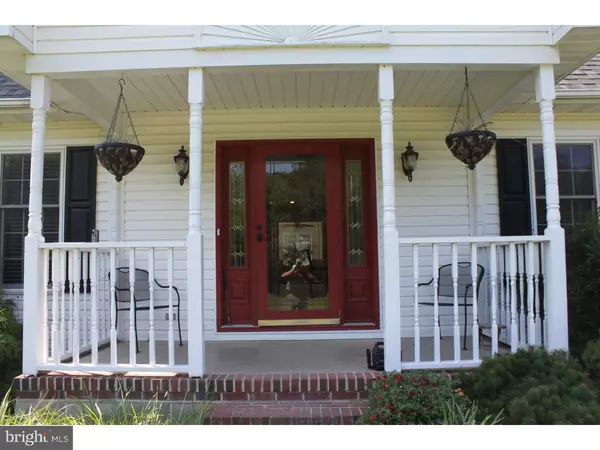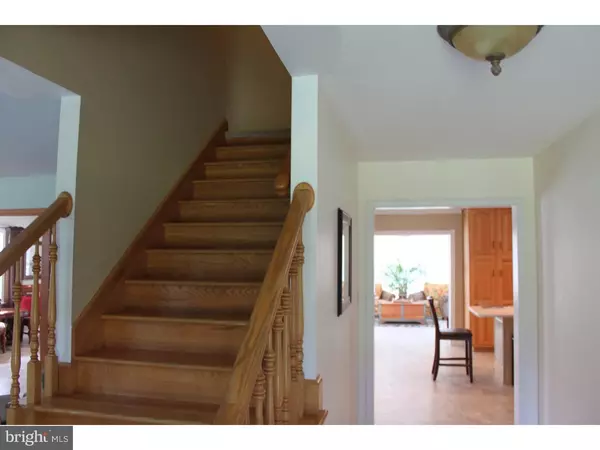For more information regarding the value of a property, please contact us for a free consultation.
991 ROESVILLE RD Felton, DE 19943
Want to know what your home might be worth? Contact us for a FREE valuation!

Our team is ready to help you sell your home for the highest possible price ASAP
Key Details
Sold Price $442,950
Property Type Single Family Home
Sub Type Detached
Listing Status Sold
Purchase Type For Sale
Square Footage 3,024 sqft
Price per Sqft $146
Subdivision None Available
MLS Listing ID 1002681084
Sold Date 10/07/15
Style Cape Cod
Bedrooms 5
Full Baths 3
Half Baths 1
HOA Y/N N
Abv Grd Liv Area 3,024
Originating Board TREND
Year Built 1993
Annual Tax Amount $1,363
Tax Year 2014
Lot Size 7.440 Acres
Acres 7.44
Property Description
Tired of your neighbors being able to look in your windows? Need room to roam? If so you'll want to check this one out because it has room to stretch out both inside and out. This 3024 sq. ft., 5 bedroom, three and a half bath home, with a full basement sits in the middle of a well manicured 7.44 acre lawn surrounded by trees. Sit on your back deck or relax by the stone fire pit and watch nature in all it's glory. As you come up your driveway through the woods into the 5 acre clearing you'll fall in love before you even come inside. Once inside you will be amazed at what greets you. A hardwood foyer leads to the living room or into your spacious kitchen / formal dinning area. Your 15 x 18 kitchen sports oak cabinets, Corian counter tops, recessed lighting, a large island, pantry, and all the appliances. Entertain your guests in the spacious 15 x 22 dining room or relax in your 13 x 18 sun room and watch the sun as it dips below the trees. THIS HOME HAS 2 MASTER SUITES one is on the first floor with large closet and a full bath with tub and shower. The second master is on the second floor. It has a 12 x 15 sitting room and a large 12 x 15 walk in closet with custom shelving and ample room for storage. The spacious master bath has a custom his & her vanity, jetted tub, and a corner shower. There are 3 more bedrooms on the upper level. The full basement and a laundry room round out the inside of this beautiful home. There is a 2 car attached garage with inside access to the home and a 16 x 20 detached garage with a room above. Not to mention dual zone heating & ac. Take your time to think about all this home has to offer as you walk the wooded trails.
Location
State DE
County Kent
Area Lake Forest (30804)
Zoning AC
Rooms
Other Rooms Living Room, Dining Room, Primary Bedroom, Bedroom 2, Bedroom 3, Kitchen, Family Room, Bedroom 1, Laundry, Other, Attic
Basement Full, Unfinished
Interior
Interior Features Primary Bath(s), Kitchen - Island, Butlers Pantry, Ceiling Fan(s), WhirlPool/HotTub, Water Treat System, Stall Shower, Kitchen - Eat-In
Hot Water Natural Gas
Heating Electric, Heat Pump - Electric BackUp, Propane, Forced Air
Cooling Central A/C
Flooring Wood, Fully Carpeted, Vinyl, Tile/Brick
Equipment Oven - Self Cleaning, Dishwasher, Built-In Microwave
Fireplace N
Window Features Energy Efficient
Appliance Oven - Self Cleaning, Dishwasher, Built-In Microwave
Heat Source Electric, Bottled Gas/Propane
Laundry Main Floor
Exterior
Exterior Feature Deck(s), Porch(es)
Parking Features Inside Access, Garage Door Opener
Garage Spaces 5.0
Utilities Available Cable TV
Water Access N
Roof Type Pitched,Shingle
Accessibility None
Porch Deck(s), Porch(es)
Total Parking Spaces 5
Garage Y
Building
Lot Description Irregular, Level, Open, Trees/Wooded, Front Yard, Rear Yard, SideYard(s)
Story 1.5
Foundation Brick/Mortar
Sewer On Site Septic
Water Well
Architectural Style Cape Cod
Level or Stories 1.5
Additional Building Above Grade
New Construction N
Schools
High Schools Lake Forest
School District Lake Forest
Others
Pets Allowed Y
Tax ID SM-00-14000-01-3603-000
Ownership Fee Simple
Acceptable Financing Conventional, VA, FHA 203(b)
Listing Terms Conventional, VA, FHA 203(b)
Financing Conventional,VA,FHA 203(b)
Pets Allowed Case by Case Basis
Read Less

Bought with Grace Hartman • Burns & Ellis Realtors



