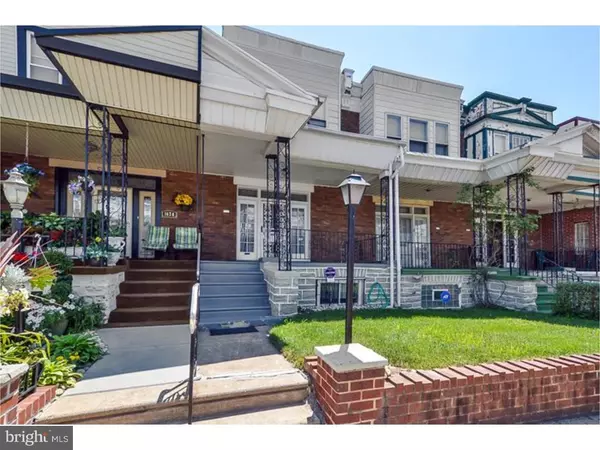For more information regarding the value of a property, please contact us for a free consultation.
1628 W CHAMPLOST ST Philadelphia, PA 19141
Want to know what your home might be worth? Contact us for a FREE valuation!

Our team is ready to help you sell your home for the highest possible price ASAP
Key Details
Sold Price $115,000
Property Type Townhouse
Sub Type Interior Row/Townhouse
Listing Status Sold
Purchase Type For Sale
Square Footage 1,424 sqft
Price per Sqft $80
Subdivision Fern Rock
MLS Listing ID 1002664660
Sold Date 11/06/15
Style Straight Thru
Bedrooms 3
Full Baths 1
Half Baths 1
HOA Y/N N
Abv Grd Liv Area 1,424
Originating Board TREND
Year Built 1925
Annual Tax Amount $1,475
Tax Year 2015
Lot Size 1,432 Sqft
Acres 0.03
Lot Dimensions 16X90
Property Description
It so hard to say goodbye! You can be the 2nd owner of this charming row house located in the Oak lane /Fern Rock section of Philadelphia. Enjoy warm summer evenings watching the world go by from your open front porch with brick retaining wall. Living room and Dining room both with wall to wall carpet. Living room with mirrored wall, decorative fireplace and reccessed lighting. Dining room with closet. Full eat in kitchen (all appliances in as-is condition). All 3 bedrooms with hardwood floors. The ceramic tile hall bathroom has a skylight to allow in the natural light, long counter top,linen closet and shower over tub. The basement is finished with laundry area, powder room and tons of storage. Home is close to shopping and public transportation and is located within blocks of Community College and The Eye Institute. Perfect for first time buyer. Come make your memories here.
Location
State PA
County Philadelphia
Area 19141 (19141)
Zoning RSA5
Rooms
Other Rooms Living Room, Dining Room, Primary Bedroom, Bedroom 2, Kitchen, Family Room, Bedroom 1, Laundry
Basement Full, Fully Finished
Interior
Interior Features Kitchen - Eat-In
Hot Water Natural Gas
Heating Gas, Hot Water
Cooling None
Flooring Wood, Fully Carpeted
Fireplace N
Heat Source Natural Gas
Laundry Basement
Exterior
Exterior Feature Porch(es)
Garage Spaces 2.0
Water Access N
Accessibility None
Porch Porch(es)
Attached Garage 1
Total Parking Spaces 2
Garage Y
Building
Story 2
Sewer Public Sewer
Water Public
Architectural Style Straight Thru
Level or Stories 2
Additional Building Above Grade
New Construction N
Schools
School District The School District Of Philadelphia
Others
Tax ID 171200400
Ownership Fee Simple
Read Less

Bought with Curtis Tyler • RE/MAX Associates-Wilmington



