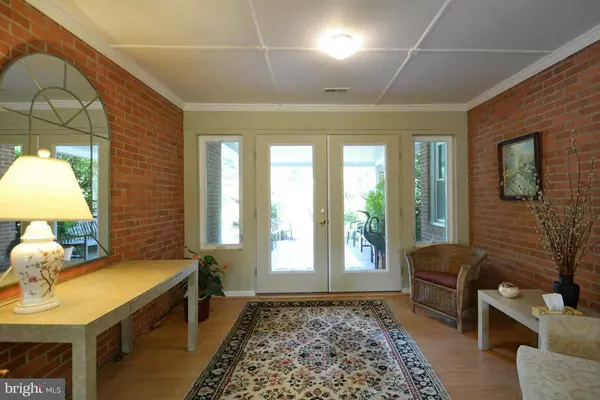For more information regarding the value of a property, please contact us for a free consultation.
5500 BAYSIDE RD Chesapeake Beach, MD 20732
Want to know what your home might be worth? Contact us for a FREE valuation!

Our team is ready to help you sell your home for the highest possible price ASAP
Key Details
Sold Price $465,000
Property Type Single Family Home
Sub Type Detached
Listing Status Sold
Purchase Type For Sale
Square Footage 3,162 sqft
Price per Sqft $147
Subdivision None Available
MLS Listing ID 1002660816
Sold Date 09/25/15
Style Ranch/Rambler
Bedrooms 3
Full Baths 3
Half Baths 1
HOA Y/N N
Abv Grd Liv Area 3,162
Originating Board MRIS
Year Built 1959
Annual Tax Amount $4,304
Tax Year 2014
Lot Size 1.450 Acres
Acres 1.45
Property Description
Private, pastoral setting.Home enlarged, updated, & opened..3 car gar./ apt above in industrial-chic design (864 sf) 1/2 ba in garage.Huge master suite with FP.Great room w/ 12' ceiling & loads of glass.Large ofc/exercise room on 1st floor.Large kitchen w/superb storage & island.SGD to deck.Lush gardens. Mini-vineyard. Seasonal Bay views! Rain barrels for H2O conservation.
Location
State MD
County Calvert
Zoning R-1
Rooms
Other Rooms Primary Bedroom, Bedroom 3, Kitchen, Foyer, Exercise Room, Great Room, Laundry, Loft
Basement Full, Space For Rooms
Main Level Bedrooms 3
Interior
Interior Features Kitchen - Gourmet, Breakfast Area, Kitchen - Country, Combination Kitchen/Dining, Kitchen - Island, Kitchen - Table Space, Primary Bath(s), Entry Level Bedroom, Built-Ins, Window Treatments, Recessed Lighting, Floor Plan - Open
Hot Water Electric
Heating Baseboard, Heat Pump(s), Radiant, Hot Water
Cooling Ceiling Fan(s), Central A/C, Heat Pump(s), Zoned
Fireplaces Number 2
Equipment Cooktop, Dishwasher, Dryer, Dryer - Front Loading, Dual Flush Toilets, Exhaust Fan, Icemaker, Microwave, Oven - Self Cleaning, Oven/Range - Gas, Refrigerator, Range Hood, Oven/Range - Electric, Trash Compactor, Washer - Front Loading
Fireplace Y
Window Features Casement,Double Pane,Insulated,Screens,Vinyl Clad
Appliance Cooktop, Dishwasher, Dryer, Dryer - Front Loading, Dual Flush Toilets, Exhaust Fan, Icemaker, Microwave, Oven - Self Cleaning, Oven/Range - Gas, Refrigerator, Range Hood, Oven/Range - Electric, Trash Compactor, Washer - Front Loading
Heat Source Bottled Gas/Propane, Electric
Exterior
Exterior Feature Deck(s), Porch(es)
Garage Spaces 3.0
Fence Decorative, Rear
Waterfront Description None
Water Access N
View Water, Garden/Lawn, Pasture
Roof Type Asphalt
Accessibility None
Porch Deck(s), Porch(es)
Total Parking Spaces 3
Garage Y
Building
Lot Description Premium, Partly Wooded, Landscaping
Story 2
Sewer Septic Exists
Water Rainwater Harvesting, Well
Architectural Style Ranch/Rambler
Level or Stories 2
Additional Building Above Grade, Below Grade
Structure Type Dry Wall,Brick
New Construction N
Schools
School District Calvert County Public Schools
Others
Senior Community No
Tax ID 0503003051
Ownership Fee Simple
Special Listing Condition Standard
Read Less

Bought with Lina B Fallin • Taylor Properties



