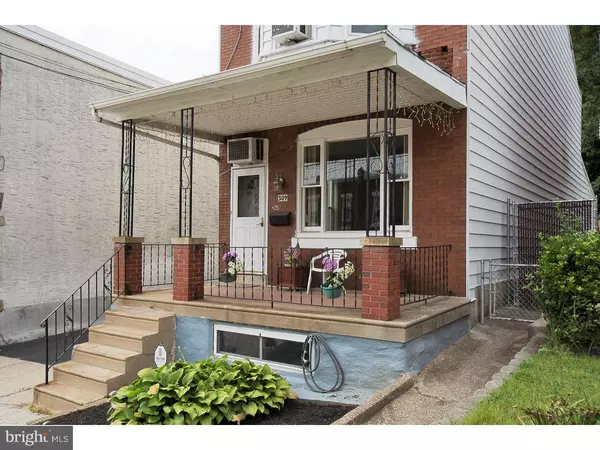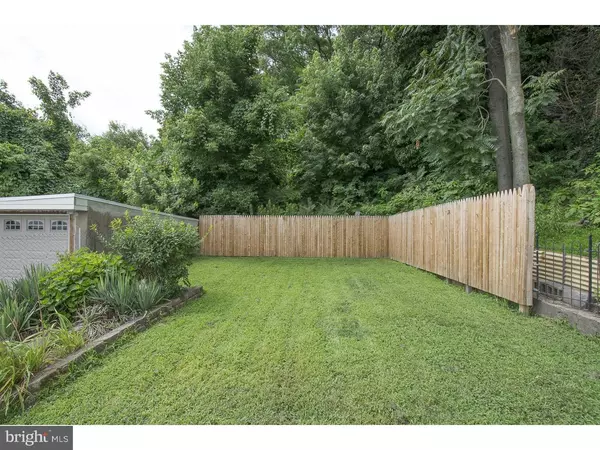For more information regarding the value of a property, please contact us for a free consultation.
309 W SALAIGNAC ST Philadelphia, PA 19128
Want to know what your home might be worth? Contact us for a FREE valuation!

Our team is ready to help you sell your home for the highest possible price ASAP
Key Details
Sold Price $269,000
Property Type Single Family Home
Sub Type Detached
Listing Status Sold
Purchase Type For Sale
Square Footage 1,960 sqft
Price per Sqft $137
Subdivision Roxborough
MLS Listing ID 1002662544
Sold Date 04/29/16
Style Traditional
Bedrooms 4
Full Baths 1
Half Baths 1
HOA Y/N N
Abv Grd Liv Area 1,960
Originating Board TREND
Year Built 1965
Annual Tax Amount $2,947
Tax Year 2016
Lot Size 4,755 Sqft
Acres 0.11
Lot Dimensions 30X158
Property Description
Spacious 4-bedroom single with 3-car parking waiting for you to add your own personal touches. This solid home boasts almost 2000 square feet of sun-filled space featuring hardwood flooring, large room sizes, a huge kitchen with all wood cabinetry, and tons of storage space. The exterior is a gardener's delight. Enjoy an evening on your open front porch or entertain friends and family on your rear patio with retractable awning and large lawn area. This home has all that Philadelphia has to offer in a location that provides access to your every want and need. Drive 10 minutes to Center City or King of Prussia and when you return park your cars in your private driveway. Spend the morning biking the trails of Fairmount Park then take the afternoon to stroll to the shops and restaurants of Main Street. Short Walk to the R6 train station and the desirable Cook-Wissahickon elementary school. This home has everything you have been looking for: the conveniences of city living but with the square footage and amenities of the suburbs at an affordable price.
Location
State PA
County Philadelphia
Area 19128 (19128)
Zoning RSA5
Rooms
Other Rooms Living Room, Dining Room, Primary Bedroom, Bedroom 2, Bedroom 3, Kitchen, Bedroom 1, Other
Basement Full, Unfinished
Interior
Interior Features Primary Bath(s), Kitchen - Island, Butlers Pantry, Ceiling Fan(s), Kitchen - Eat-In
Hot Water Natural Gas
Heating Gas, Hot Water, Radiator
Cooling Wall Unit
Flooring Fully Carpeted, Tile/Brick
Equipment Built-In Range, Dishwasher, Disposal
Fireplace N
Window Features Bay/Bow
Appliance Built-In Range, Dishwasher, Disposal
Heat Source Natural Gas
Laundry Main Floor
Exterior
Exterior Feature Patio(s), Porch(es)
Garage Spaces 3.0
Utilities Available Cable TV
Water Access N
Accessibility None
Porch Patio(s), Porch(es)
Total Parking Spaces 3
Garage N
Building
Story 2
Sewer Public Sewer
Water Public
Architectural Style Traditional
Level or Stories 2
Additional Building Above Grade
New Construction N
Schools
School District The School District Of Philadelphia
Others
Tax ID 212001900
Ownership Fee Simple
Read Less

Bought with Jane M. Maslowski • Keller Williams Real Estate-Blue Bell



