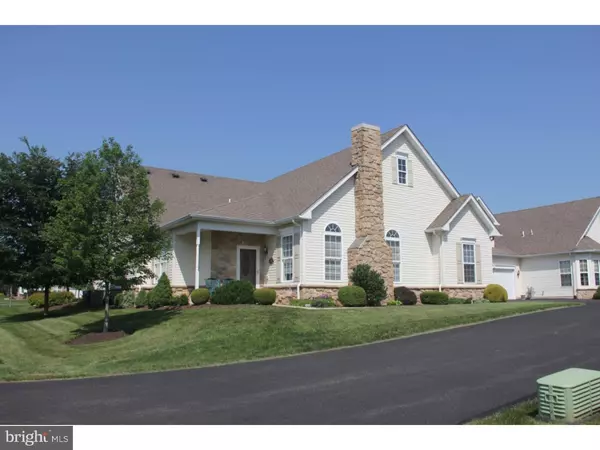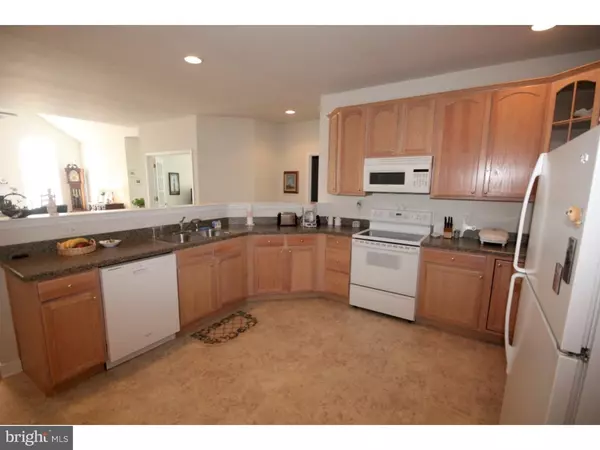For more information regarding the value of a property, please contact us for a free consultation.
1011 BURGUNDY CIR Pennsburg, PA 18073
Want to know what your home might be worth? Contact us for a FREE valuation!

Our team is ready to help you sell your home for the highest possible price ASAP
Key Details
Sold Price $295,000
Property Type Townhouse
Sub Type Interior Row/Townhouse
Listing Status Sold
Purchase Type For Sale
Square Footage 2,083 sqft
Price per Sqft $141
Subdivision The Vineyards
MLS Listing ID 1002650396
Sold Date 02/29/16
Style Colonial
Bedrooms 3
Full Baths 2
HOA Fees $130/mo
HOA Y/N Y
Abv Grd Liv Area 2,083
Originating Board TREND
Year Built 2005
Annual Tax Amount $4,086
Tax Year 2016
Lot Size 2,083 Sqft
Acres 0.05
Lot Dimensions 0X0
Property Description
Absolutely stunning 1.5 story ranch in the desirable over 55 gated community of The Vineyards. The hardwood entry welcomes you to a spacious living room with a cathedral ceiling, arched windows, recessed lighting and a gas burning fireplace. The eat-in kitchen, with an abundance of cabinet space, recessed lighting, double bowl sink and garbage disposal combines with the dining room to form a large and functional space perfect for entertaining. Off the dining room, french doors lead into a large office. The spacious master suite features a large walk-in closet and a master bath complete with shower, counter height double bowl sink and tile floor. A laundry room, hall bath and 2nd bedroom finish out the first floor while the upstairs loft/3rd bedroom with closet finish out the second floor. The 2 car garage and closet space, provide ample storage. This home is a must see and is in better condition then the day they moved in!
Location
State PA
County Montgomery
Area Upper Hanover Twp (10657)
Zoning R2
Rooms
Other Rooms Living Room, Dining Room, Primary Bedroom, Bedroom 2, Kitchen, Bedroom 1, Other
Interior
Interior Features Primary Bath(s), Kitchen - Eat-In
Hot Water Natural Gas
Heating Gas, Forced Air
Cooling Central A/C
Flooring Wood, Fully Carpeted, Vinyl
Fireplaces Number 1
Fireplaces Type Gas/Propane
Equipment Built-In Range, Dishwasher
Fireplace Y
Appliance Built-In Range, Dishwasher
Heat Source Natural Gas
Laundry Main Floor
Exterior
Garage Spaces 4.0
Amenities Available Club House
Water Access N
Roof Type Shingle
Accessibility None
Attached Garage 2
Total Parking Spaces 4
Garage Y
Building
Story 1.5
Sewer Public Sewer
Water Public
Architectural Style Colonial
Level or Stories 1.5
Additional Building Above Grade
New Construction N
Schools
School District Upper Perkiomen
Others
HOA Fee Include Common Area Maintenance,Lawn Maintenance,Snow Removal,Trash
Senior Community Yes
Tax ID 57-00-04628-112
Ownership Fee Simple
Read Less

Bought with Georgine E Burg • Brode & Brooks Inc



