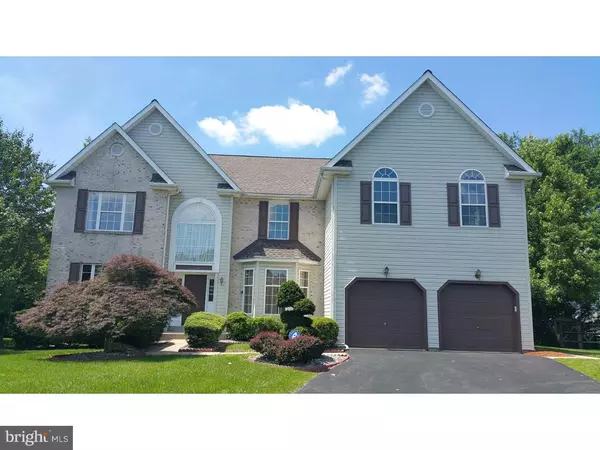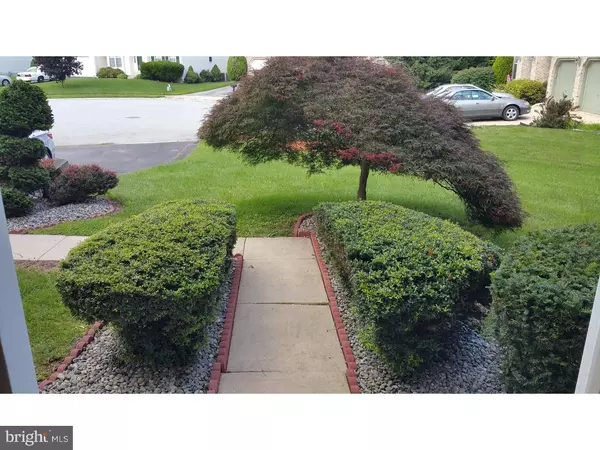For more information regarding the value of a property, please contact us for a free consultation.
1 SAVOY RD Newark, DE 19702
Want to know what your home might be worth? Contact us for a FREE valuation!

Our team is ready to help you sell your home for the highest possible price ASAP
Key Details
Sold Price $399,000
Property Type Single Family Home
Sub Type Detached
Listing Status Sold
Purchase Type For Sale
Square Footage 3,775 sqft
Price per Sqft $105
Subdivision Norwegian Woods
MLS Listing ID 1002643290
Sold Date 10/09/15
Style Colonial
Bedrooms 4
Full Baths 3
HOA Fees $18/ann
HOA Y/N Y
Abv Grd Liv Area 3,775
Originating Board TREND
Year Built 1996
Annual Tax Amount $3,633
Tax Year 2014
Lot Size 0.470 Acres
Acres 0.47
Lot Dimensions 44X120
Property Description
Rarely available premium home on a premium corner lot in sought after Norwegian Woods. Sitting on a nearly half acre (.47) flat, corner lot on a cul de sac you will find nearly 3,800 SF of fine living. When you add in the large finished basement you are now enjoying a spectacular combination of beauty and function both inside and out in this 4/5 bedroom, 3 full bath, brick and siding Colonial. Enter the grand 2 story foyer, to the left a newly carpeted, step down living room. To the right, newly carpeted formal dining room with bay window. Both rooms feature beautiful crown molding and custom paint. 1st floor office could also be used as a fifth bedroom which sits next to the main level full bath. Gourmet kitchen features gleaming, newly refinished hardwood floors, granite tops, 42" cabinets, stainless steel appliances and large pantry closet. Grand two story, newly carpeted family room complete with gas fireplace which is flanked by french doors to rear deck/pool. The 2nd level is accessed by either main area open riser stair case or convenient back staircase from family room. The master suite features a large walk-in closet, secluded sitting room, luxurious bath with soaking tub and separate shower. Three additional large bedrooms, upper level laundry and full bath completes the 2nd floor. Other features include new premium roof with warranty (2013), New A/C installed (2014), stainless steel appliances (2013), alarm system, transferable home warranty, fenced yard and professionally landscaped front yard, large, fenced, in-ground pool, existing home warranty
Location
State DE
County New Castle
Area Newark/Glasgow (30905)
Zoning NC6.5
Rooms
Other Rooms Living Room, Dining Room, Primary Bedroom, Bedroom 2, Bedroom 3, Kitchen, Family Room, Bedroom 1, Laundry, Other, Attic
Basement Full
Interior
Interior Features Primary Bath(s), Butlers Pantry, Ceiling Fan(s), Kitchen - Eat-In
Hot Water Electric
Heating Gas, Forced Air
Cooling Central A/C
Flooring Wood, Fully Carpeted, Vinyl
Fireplaces Number 1
Fireplaces Type Marble, Gas/Propane
Equipment Dishwasher, Disposal
Fireplace Y
Window Features Bay/Bow
Appliance Dishwasher, Disposal
Heat Source Natural Gas
Laundry Upper Floor
Exterior
Exterior Feature Deck(s)
Parking Features Inside Access, Garage Door Opener
Garage Spaces 5.0
Pool In Ground
Utilities Available Cable TV
Water Access N
Roof Type Pitched,Shingle
Accessibility None
Porch Deck(s)
Attached Garage 2
Total Parking Spaces 5
Garage Y
Building
Lot Description Corner, Cul-de-sac, Level, Front Yard, Rear Yard, SideYard(s)
Story 2
Sewer Public Sewer
Water Public
Architectural Style Colonial
Level or Stories 2
Additional Building Above Grade
Structure Type 9'+ Ceilings
New Construction N
Schools
School District Christina
Others
Tax ID 09-034.30-207
Ownership Fee Simple
Security Features Security System
Acceptable Financing Conventional
Listing Terms Conventional
Financing Conventional
Read Less

Bought with Stephen Freebery • Empower Real Estate, LLC



