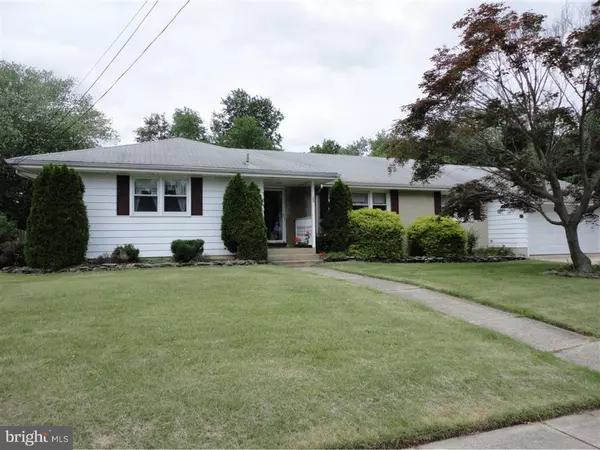For more information regarding the value of a property, please contact us for a free consultation.
25 EVESHAM AVE Evesham, NJ 08053
Want to know what your home might be worth? Contact us for a FREE valuation!

Our team is ready to help you sell your home for the highest possible price ASAP
Key Details
Sold Price $235,000
Property Type Single Family Home
Sub Type Detached
Listing Status Sold
Purchase Type For Sale
Square Footage 1,983 sqft
Price per Sqft $118
Subdivision Arrowhead Estates
MLS Listing ID 1002633018
Sold Date 09/18/15
Style Ranch/Rambler
Bedrooms 3
Full Baths 2
HOA Y/N N
Abv Grd Liv Area 1,983
Originating Board TREND
Year Built 1967
Annual Tax Amount $8,428
Tax Year 2014
Lot Size 0.722 Acres
Acres 0.72
Lot Dimensions 185X170
Property Description
SHORT SALE, Large home site 185 x 170 in center of town, many possibilities with this Large Ranch home, Kitchen is updated with Granite tops, Great Room with Fireplace with access to a great Sunroom, 3 great bedroom with 2 full bath. Oversized Trex Deck, with Hot Tub (in as-is condition,)Full basement, and a front entry 2 car Garage. Property Sold in "AS-IS Condition" Purchaser responsible for all permits including Smoke Detectors Cert, Carbon Monoxide Cert, Fire Extinguisher at their sole cost and expense, and any and all repairs and permits required by township for a continued Occupancy Cert, at Purchaser sole cost and expense. All escrows to be in certified funds. Purchaser Agent to be present at all showings and inspections.
Location
State NJ
County Burlington
Area Evesham Twp (20313)
Zoning MD
Rooms
Other Rooms Living Room, Dining Room, Primary Bedroom, Bedroom 2, Kitchen, Family Room, Bedroom 1, Laundry, Other, Attic
Basement Full, Unfinished
Interior
Interior Features Primary Bath(s), Kitchen - Eat-In
Hot Water Electric
Heating Oil, Baseboard
Cooling Central A/C
Flooring Wood, Fully Carpeted, Vinyl
Fireplaces Number 1
Fireplaces Type Brick
Fireplace Y
Heat Source Oil
Laundry Main Floor
Exterior
Exterior Feature Deck(s)
Parking Features Inside Access, Garage Door Opener, Oversized
Garage Spaces 4.0
Water Access N
Roof Type Shingle
Accessibility None
Porch Deck(s)
Attached Garage 2
Total Parking Spaces 4
Garage Y
Building
Lot Description Level, Open, Front Yard, Rear Yard, SideYard(s)
Story 1
Foundation Brick/Mortar
Sewer Public Sewer
Water Public
Architectural Style Ranch/Rambler
Level or Stories 1
Additional Building Above Grade
New Construction N
Schools
High Schools Cherokee
School District Lenape Regional High
Others
Tax ID 13-00004 13-00007
Ownership Fee Simple
Special Listing Condition Short Sale
Read Less

Bought with Mark J McKenna • Pat McKenna Realtors



