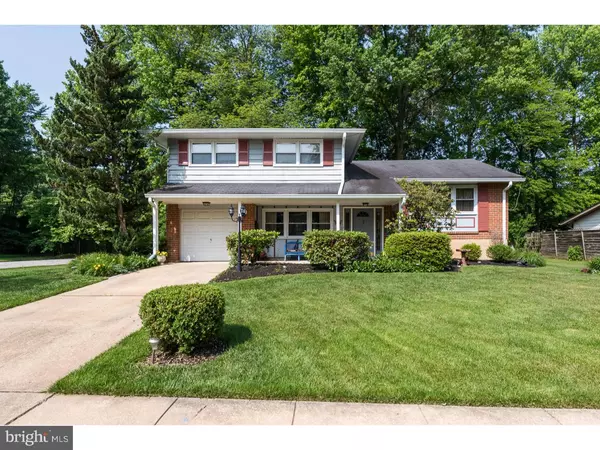For more information regarding the value of a property, please contact us for a free consultation.
978 ALEXANDRIA DR Newark, DE 19711
Want to know what your home might be worth? Contact us for a FREE valuation!

Our team is ready to help you sell your home for the highest possible price ASAP
Key Details
Sold Price $226,000
Property Type Single Family Home
Sub Type Detached
Listing Status Sold
Purchase Type For Sale
Square Footage 1,950 sqft
Price per Sqft $115
Subdivision Devon
MLS Listing ID 1002635690
Sold Date 10/29/15
Style Colonial,Traditional,Split Level
Bedrooms 4
Full Baths 1
Half Baths 1
HOA Y/N N
Abv Grd Liv Area 1,950
Originating Board TREND
Year Built 1971
Annual Tax Amount $2,052
Tax Year 2015
Lot Size 0.260 Acres
Acres 0.26
Lot Dimensions 96X120
Property Description
Welcome 978 Alexandria Drive! This charming split-level home is located just off of Elkton road, offering easy access to Suburban Plaza's restaurants and stores. A great bonus to this property is that it offers immediate access to Devon Park, with plenty of green space and a playground. The front entrance leads into the lower level den with a bedroom and half bath in the back of the house. On the main level, the kitchen offers tons of cabinet and counter space. The formal dining room is open to the large, bright living room, and offers sliding door access to the rear yard. The back yard features a large screened in porch, and deck with plenty of open yard space. Upstairs, the hallway bathroom offers a large vanity and sink with plenty of cabinet storage, separated from the shower and toilet room with an additional sink. Three bedrooms upstairs offer plenty of closet storage with ceiling fans and plenty of natural light. This home is centrally located with convenient access to a nearby park, and shopping. Be sure to view the virtual tour and schedule a showing today!
Location
State DE
County New Castle
Area Newark/Glasgow (30905)
Zoning 18RS
Rooms
Other Rooms Living Room, Dining Room, Primary Bedroom, Bedroom 2, Bedroom 3, Kitchen, Family Room, Bedroom 1, Attic
Basement Full, Unfinished
Interior
Hot Water Natural Gas
Heating Gas, Forced Air
Cooling Central A/C
Flooring Fully Carpeted, Vinyl
Equipment Built-In Range, Dishwasher, Built-In Microwave
Fireplace N
Appliance Built-In Range, Dishwasher, Built-In Microwave
Heat Source Natural Gas
Laundry Basement
Exterior
Exterior Feature Deck(s), Porch(es)
Parking Features Inside Access
Garage Spaces 3.0
Water Access N
Roof Type Pitched,Shingle
Accessibility None
Porch Deck(s), Porch(es)
Attached Garage 1
Total Parking Spaces 3
Garage Y
Building
Lot Description Corner, Level, Trees/Wooded, Rear Yard, SideYard(s)
Story Other
Foundation Concrete Perimeter
Sewer Public Sewer
Water Public
Architectural Style Colonial, Traditional, Split Level
Level or Stories Other
Additional Building Above Grade
New Construction N
Schools
Elementary Schools West Park Place
Middle Schools Shue-Medill
High Schools Newark
School District Christina
Others
Tax ID 18-034.00-024
Ownership Fee Simple
Security Features Security System
Read Less

Bought with Richard S Ott • PRS Real Estate Group



