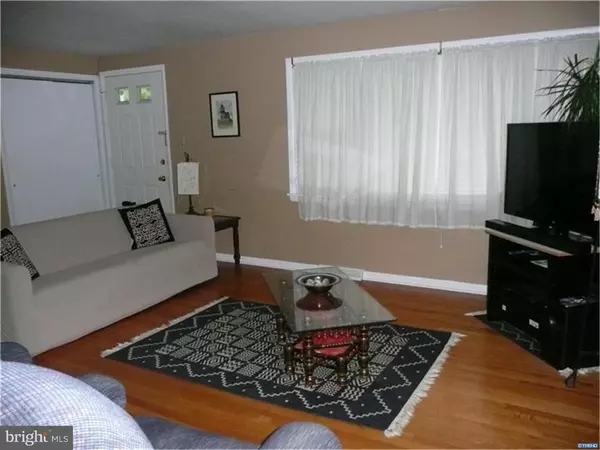For more information regarding the value of a property, please contact us for a free consultation.
422 ROSEANNA AVE Wilmington, DE 19803
Want to know what your home might be worth? Contact us for a FREE valuation!

Our team is ready to help you sell your home for the highest possible price ASAP
Key Details
Sold Price $209,000
Property Type Single Family Home
Sub Type Detached
Listing Status Sold
Purchase Type For Sale
Subdivision Concord Manor
MLS Listing ID 1002626840
Sold Date 05/16/16
Style Ranch/Rambler
Bedrooms 2
Full Baths 1
HOA Y/N N
Originating Board TREND
Year Built 1955
Annual Tax Amount $1,744
Tax Year 2015
Lot Size 6,970 Sqft
Acres 0.16
Lot Dimensions 60 X 115
Property Description
All brick ranch with a maintenance free exterior is a great start for this very special home in an amazing location. Enter into the spacious living room with gleaming hardwood floors. The kitchen has been completely remodeled. The Dining Room has been extended and leads to a glassed-in porch with a ceiling fan. The bedrooms have hardwood floors and all rooms have double closets. The bath has been completely remodeled. There is a full basement with about half being finished, also has a work room and great storage area. The HVAC has been replaced recently with high efficiency gas heater and Central air. The double pane windows brighten this home to the point where window coverings are a necessity. There was a complete roof replacement in '07. The oversized garage, long driveway and the fenced yard make this the perfect home for someone who doesn't want to do that much house work but still likes to work in the yard. Located minutes from shopping, highways and transportation makes this the perfect home with both condition and location.
Location
State DE
County New Castle
Area Brandywine (30901)
Zoning NC6.5
Direction North
Rooms
Other Rooms Living Room, Dining Room, Primary Bedroom, Kitchen, Family Room, Bedroom 1, Laundry, Other, Attic
Basement Full
Interior
Hot Water Natural Gas
Heating Gas, Forced Air
Cooling Central A/C
Flooring Wood, Fully Carpeted
Equipment Built-In Range
Fireplace N
Appliance Built-In Range
Heat Source Natural Gas
Laundry Lower Floor
Exterior
Exterior Feature Porch(es)
Garage Spaces 4.0
Water Access N
Roof Type Shingle
Accessibility None
Porch Porch(es)
Total Parking Spaces 4
Garage Y
Building
Lot Description Level
Story 1
Sewer Public Sewer
Water Public
Architectural Style Ranch/Rambler
Level or Stories 1
New Construction N
Schools
School District Brandywine
Others
Senior Community No
Tax ID 0606500010
Ownership Fee Simple
Acceptable Financing Conventional, VA, FHA 203(b)
Listing Terms Conventional, VA, FHA 203(b)
Financing Conventional,VA,FHA 203(b)
Read Less

Bought with Shane M Pezick • Coldwell Banker Realty



