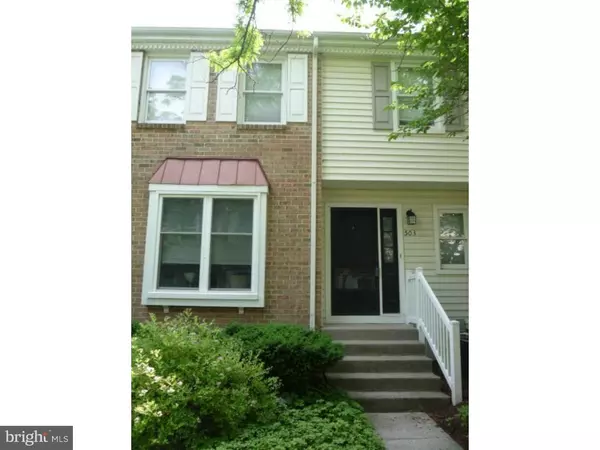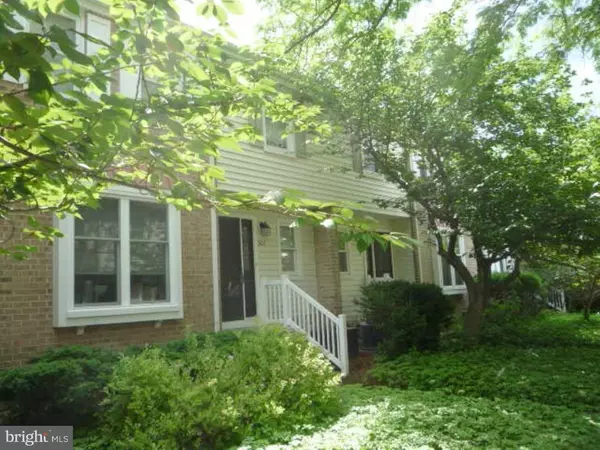For more information regarding the value of a property, please contact us for a free consultation.
503 SOCIETY HL Cherry Hill, NJ 08003
Want to know what your home might be worth? Contact us for a FREE valuation!

Our team is ready to help you sell your home for the highest possible price ASAP
Key Details
Sold Price $195,000
Property Type Townhouse
Sub Type Interior Row/Townhouse
Listing Status Sold
Purchase Type For Sale
Square Footage 1,693 sqft
Price per Sqft $115
Subdivision Society Hill
MLS Listing ID 1002616050
Sold Date 01/07/16
Style Contemporary,Split Level
Bedrooms 3
Full Baths 3
Half Baths 1
HOA Fees $290/mo
HOA Y/N N
Abv Grd Liv Area 1,693
Originating Board TREND
Year Built 1980
Annual Tax Amount $6,877
Tax Year 2015
Lot Size 1,980 Sqft
Acres 0.05
Lot Dimensions 22X90
Property Description
3 BR, 3.5 BA multi-level condo style townhome in Cherry Hill. The kitchen features a breakfast area, ceramic tile floor, granite countertops, upgraded oak cabinetry, built-in dishwasher, pantry & a glass tile backspash. The great room/living room features hardwood floors, wood-burning fireplace, a vaulted ceiling & is visable from a 2nd fl. balcony. The lower level family room features a second wood-burning fireplace, recessed lighting & is fully carpeted. The lower level full bath features a step-in shower, linen closet, recessed lighting, pedestal sink, upgraded toilet & a ceramic tile floor. The lower level also features a newly remodeled 3rd bedroom & a large utility room. The second floor features a hall bath with a linen closet, tub & shower, a second bedroom, a laundry area behind double bi-fold doors & a master bedroom with upgraded window treatments, his/hers double bi-pass closets & a master bath with a Jacuzzi brand tub, oversized step-in shower, heat lamps & recessed lighting. The small, fenced, private rear yard includes a concrete patio and a detached 2-car garage includes an overhead opener. Great starter home for a growing family. Close to all major highways, bridges & shopping.
Location
State NJ
County Camden
Area Cherry Hill Twp (20409)
Zoning RES
Rooms
Other Rooms Living Room, Dining Room, Primary Bedroom, Bedroom 2, Kitchen, Family Room, Bedroom 1, Other
Basement Full, Fully Finished
Interior
Interior Features Primary Bath(s), Butlers Pantry, Ceiling Fan(s), Stall Shower, Dining Area
Hot Water Natural Gas
Heating Gas, Forced Air
Cooling Central A/C
Flooring Wood, Fully Carpeted, Tile/Brick
Fireplaces Number 2
Equipment Built-In Range, Dishwasher, Disposal
Fireplace Y
Appliance Built-In Range, Dishwasher, Disposal
Heat Source Natural Gas
Laundry Upper Floor
Exterior
Exterior Feature Patio(s)
Parking Features Garage Door Opener
Garage Spaces 2.0
Fence Other
Amenities Available Swimming Pool, Club House
Water Access N
Roof Type Shingle
Accessibility None
Porch Patio(s)
Total Parking Spaces 2
Garage Y
Building
Lot Description Rear Yard
Story Other
Sewer Public Sewer
Water Public
Architectural Style Contemporary, Split Level
Level or Stories Other
Additional Building Above Grade
Structure Type Cathedral Ceilings
New Construction N
Schools
School District Cherry Hill Township Public Schools
Others
HOA Fee Include Pool(s),Common Area Maintenance,Ext Bldg Maint,Lawn Maintenance,Snow Removal
Tax ID 09-00437 03-00001-C0503
Ownership Condominium
Read Less

Bought with Laura J Ciocco • Keller Williams Realty - Cherry Hill



