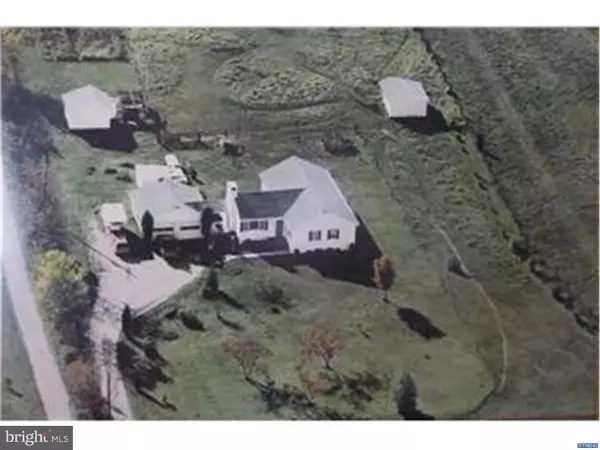For more information regarding the value of a property, please contact us for a free consultation.
669 W CHESTNUT HILL RD Newark, DE 19713
Want to know what your home might be worth? Contact us for a FREE valuation!

Our team is ready to help you sell your home for the highest possible price ASAP
Key Details
Sold Price $200,000
Property Type Single Family Home
Sub Type Detached
Listing Status Sold
Purchase Type For Sale
Square Footage 1,550 sqft
Price per Sqft $129
Subdivision None Available
MLS Listing ID 1002612996
Sold Date 01/26/16
Style Ranch/Rambler
Bedrooms 3
Full Baths 1
HOA Y/N N
Abv Grd Liv Area 1,550
Originating Board TREND
Year Built 1950
Annual Tax Amount $2,421
Tax Year 2014
Lot Size 7.650 Acres
Acres 7.65
Lot Dimensions 250 X1450
Property Description
Unique opportunity. Unusual offering of 7.65 acres with great subdivision possibilities. A preliminary review by Merestone engineering suggests a possible 3 lot subdivision with public water and sewer likely available. The existing home, garage and out buildings need extensive repairs but some may well be salvageable and could sit in the middle of one of the lots to be created. This non-development property is in a very desirable locale, close to shopping, U of D, major roads and transportation. For the handyman or contractor looking for renovation project, farmette or home-work site w/no restrictions, this one is just perfect!
Location
State DE
County New Castle
Area Newark/Glasgow (30905)
Zoning S
Direction North
Rooms
Other Rooms Living Room, Dining Room, Primary Bedroom, Bedroom 2, Kitchen, Bedroom 1, Attic
Basement Partial, Unfinished
Interior
Interior Features Kitchen - Eat-In
Hot Water S/W Changeover
Heating Oil, Hot Water
Cooling None
Flooring Wood
Fireplaces Number 1
Fireplaces Type Stone
Fireplace Y
Heat Source Oil
Laundry None
Exterior
Garage Spaces 5.0
Water Access N
Roof Type Pitched,Shingle
Accessibility None
Total Parking Spaces 5
Garage Y
Building
Lot Description Trees/Wooded
Story 1
Foundation Brick/Mortar
Sewer On Site Septic
Water Well
Architectural Style Ranch/Rambler
Level or Stories 1
Additional Building Above Grade
New Construction N
Schools
School District Christina
Others
Tax ID 1100800005
Ownership Fee Simple
Acceptable Financing Conventional
Listing Terms Conventional
Financing Conventional
Read Less

Bought with James W Venema • Patterson-Schwartz-Hockessin



