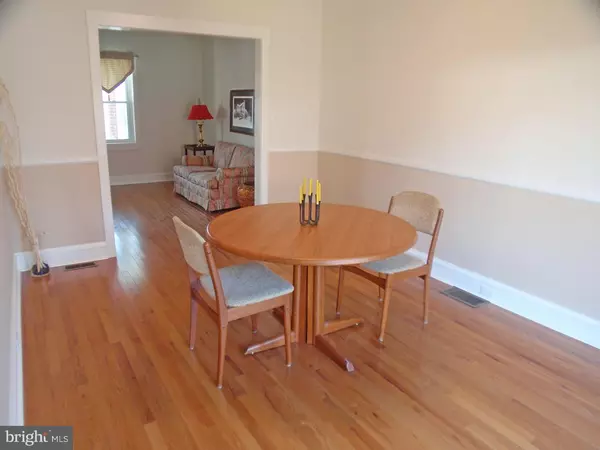For more information regarding the value of a property, please contact us for a free consultation.
419 S BANCROFT PKWY Wilmington, DE 19805
Want to know what your home might be worth? Contact us for a FREE valuation!

Our team is ready to help you sell your home for the highest possible price ASAP
Key Details
Sold Price $172,000
Property Type Townhouse
Sub Type Interior Row/Townhouse
Listing Status Sold
Purchase Type For Sale
Square Footage 1,125 sqft
Price per Sqft $152
Subdivision Union Park Gardens
MLS Listing ID 1002602730
Sold Date 02/16/16
Style Traditional
Bedrooms 3
Full Baths 2
HOA Y/N N
Abv Grd Liv Area 1,125
Originating Board TREND
Year Built 1920
Annual Tax Amount $1,754
Tax Year 2015
Lot Size 1,742 Sqft
Acres 0.04
Lot Dimensions 20X95
Property Description
Move-in Ready Union Park Garden home with many desirable updates! Sun filled Porch Entry leads to the spacious Living Room and Dining Room, both with new hardwood floors. Updated Kitchen has all new stainless steel appliances that include range with self-cleaning oven, microwave, dishwasher and refrigerator. Beautiful solid surface countertop has an under-mount stainless steel sink with Moen faucet that adds that designer touch to this Eat-In Kitchen. Great new Deck off of the Dining Room takes you to the private back yard for summer fun. The inviting upstairs has 3 comfy Bedrooms plus a full Bath. The finished Basement with full Bathroom could make a great Family Room, home Office or In-Law/Teen Quarters.
Location
State DE
County New Castle
Area Wilmington (30906)
Zoning 26R-3
Rooms
Other Rooms Living Room, Dining Room, Primary Bedroom, Bedroom 2, Kitchen, Bedroom 1, Other
Basement Full
Interior
Interior Features Ceiling Fan(s), Kitchen - Eat-In
Hot Water Natural Gas
Heating Gas, Forced Air
Cooling Central A/C
Flooring Wood, Vinyl
Equipment Built-In Range, Oven - Self Cleaning, Dishwasher, Refrigerator, Disposal, Built-In Microwave
Fireplace N
Window Features Replacement
Appliance Built-In Range, Oven - Self Cleaning, Dishwasher, Refrigerator, Disposal, Built-In Microwave
Heat Source Natural Gas
Laundry Basement
Exterior
Exterior Feature Deck(s), Porch(es)
Water Access N
Roof Type Pitched
Accessibility None
Porch Deck(s), Porch(es)
Garage N
Building
Story 2
Sewer Public Sewer
Water Public
Architectural Style Traditional
Level or Stories 2
Additional Building Above Grade
New Construction N
Schools
School District Red Clay Consolidated
Others
Tax ID 26-033.10-091
Ownership Fee Simple
Read Less

Bought with Jeffrey Hoban • Patterson-Schwartz - Greenville



