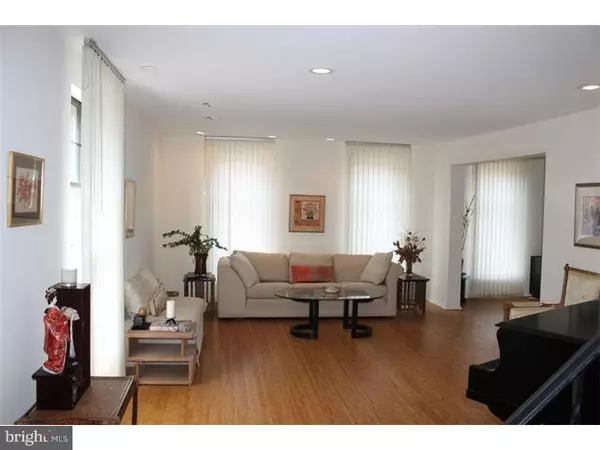For more information regarding the value of a property, please contact us for a free consultation.
32 WICKLOW DR Tabernacle, NJ 08088
Want to know what your home might be worth? Contact us for a FREE valuation!

Our team is ready to help you sell your home for the highest possible price ASAP
Key Details
Sold Price $294,000
Property Type Single Family Home
Sub Type Detached
Listing Status Sold
Purchase Type For Sale
Square Footage 2,436 sqft
Price per Sqft $120
Subdivision Harrowgate
MLS Listing ID 1002581038
Sold Date 10/26/15
Style Colonial
Bedrooms 4
Full Baths 2
Half Baths 1
HOA Y/N N
Abv Grd Liv Area 2,436
Originating Board TREND
Year Built 1977
Annual Tax Amount $8,414
Tax Year 2015
Lot Size 1.080 Acres
Acres 1.08
Lot Dimensions IRREGULAR
Property Description
Wonderful Scarborough built Sturbridge model situated on a nicely elevated one plus acre of oak, pine and laurel in the very desirable Harrowgate community in Tabernacle Township. Beautifully maintained and tastefully decorated, you will love its very well designed floor plan ,neutral decor and immaculate housekeeping. There are gleaming bamboo hardwood floors in the spacious living room and dining room, also accented with recessed spotlight. The kitchen has been updated with "faux granite" formica and terazzo tile flooring. The family room boasts a full wall brick woodburning fireplace, recessed lighting, newer carpeting and access to the rear screen porch, deck and private back yard. There is also a first floor den/office which can easily serve as a fifth bedroom. The convenient laundry room is also located on the first floor, access door to the two car garage is located in the well sized foyer. The second floor features a large master suite with dressing area,walk in closet,two wall closets and updated master bath. Completing the second floor are three other well sized bedrooms with excellent closet space and an updated hall bath . The unfinished basement offers great storage and potential for finishing. The roof is approximately 8 years old, central air , gas furnace and hot water heater are approximately 9 years old, the well is approximately 8 years old.
Location
State NJ
County Burlington
Area Tabernacle Twp (20335)
Zoning RES
Rooms
Other Rooms Living Room, Dining Room, Primary Bedroom, Bedroom 2, Bedroom 3, Kitchen, Family Room, Bedroom 1, Other, Attic
Basement Full, Unfinished
Interior
Interior Features Primary Bath(s), Butlers Pantry, Ceiling Fan(s), Stall Shower, Kitchen - Eat-In
Hot Water Electric
Heating Gas, Forced Air
Cooling Central A/C
Flooring Wood, Fully Carpeted, Vinyl, Tile/Brick
Fireplaces Number 1
Fireplaces Type Brick
Equipment Built-In Range, Oven - Self Cleaning, Dishwasher
Fireplace Y
Appliance Built-In Range, Oven - Self Cleaning, Dishwasher
Heat Source Natural Gas
Laundry Main Floor
Exterior
Exterior Feature Porch(es)
Parking Features Inside Access
Garage Spaces 5.0
Utilities Available Cable TV
Water Access N
Roof Type Pitched,Shingle
Accessibility None
Porch Porch(es)
Attached Garage 2
Total Parking Spaces 5
Garage Y
Building
Lot Description Irregular, Sloping, Trees/Wooded, Front Yard, Rear Yard, SideYard(s)
Story 2
Sewer On Site Septic
Water Well
Architectural Style Colonial
Level or Stories 2
Additional Building Above Grade
New Construction N
Schools
High Schools Seneca
School District Lenape Regional High
Others
Tax ID 35-00808-00004
Ownership Fee Simple
Read Less

Bought with Don G Birnbohm • BHHS Fox & Roach-Medford



