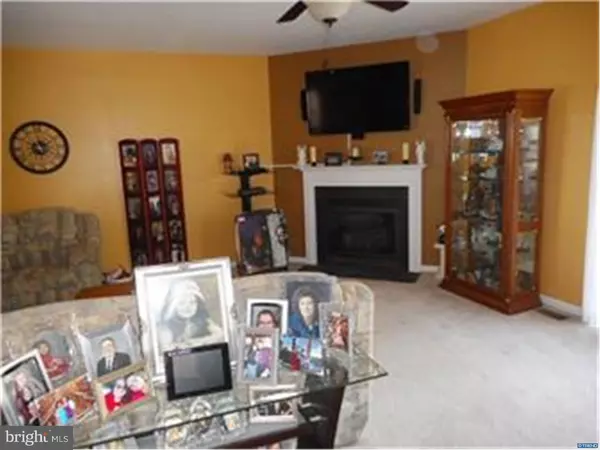For more information regarding the value of a property, please contact us for a free consultation.
244 CAMERTON LN Townsend, DE 19734
Want to know what your home might be worth? Contact us for a FREE valuation!

Our team is ready to help you sell your home for the highest possible price ASAP
Key Details
Sold Price $177,500
Property Type Townhouse
Sub Type End of Row/Townhouse
Listing Status Sold
Purchase Type For Sale
Square Footage 2,400 sqft
Price per Sqft $73
Subdivision Odessa National
MLS Listing ID 1002581124
Sold Date 01/25/16
Style Colonial
Bedrooms 3
Full Baths 2
Half Baths 2
HOA Fees $100/mo
HOA Y/N Y
Abv Grd Liv Area 2,400
Originating Board TREND
Year Built 2007
Annual Tax Amount $2,255
Tax Year 2014
Lot Size 3,485 Sqft
Acres 0.08
Lot Dimensions 100X34
Property Description
What a wonderful opportunity to own this end unit townhome. Garage offers inside access. A freshly painted family room with new carpet and for your convenience a powder room on the lower level as well. On the main level you will find a large great rm/living rm with a fireplace and working alcove. A sliding door provides access to a large 14 x 14' deck that overlooks a private wooded area. Back inside the eat-in kitchen offers a large pantry, 42" cabinets, 9 ft. ceilings on main level built-in microwave and dishwasher and again for your convenience there is a powder room on this level. Upstairs you will enjoy the large master bedroom with seperate full bath, two additional generous sized rooms and another full bath. The fenced in yard and off street parking just top off the amazing offerings of this beautiful home. Schedule your tour today. Short sale, 3rd party lender must approve.
Location
State DE
County New Castle
Area South Of The Canal (30907)
Zoning S-UDC
Rooms
Other Rooms Living Room, Primary Bedroom, Bedroom 2, Kitchen, Family Room, Bedroom 1, Laundry, Other, Attic
Basement Partial
Interior
Interior Features Primary Bath(s), Butlers Pantry, Ceiling Fan(s), Kitchen - Eat-In
Hot Water Electric
Heating Gas, Forced Air
Cooling Central A/C
Flooring Fully Carpeted, Tile/Brick
Fireplaces Number 1
Fireplaces Type Gas/Propane
Equipment Built-In Range, Dishwasher, Built-In Microwave
Fireplace Y
Appliance Built-In Range, Dishwasher, Built-In Microwave
Heat Source Natural Gas
Laundry Lower Floor
Exterior
Exterior Feature Deck(s)
Parking Features Inside Access
Garage Spaces 3.0
Fence Other
Water Access N
Roof Type Pitched,Shingle
Accessibility None
Porch Deck(s)
Attached Garage 1
Total Parking Spaces 3
Garage Y
Building
Lot Description Level
Story 3+
Foundation Concrete Perimeter
Sewer Public Sewer
Water Public
Architectural Style Colonial
Level or Stories 3+
Additional Building Above Grade
Structure Type 9'+ Ceilings
New Construction N
Schools
School District Appoquinimink
Others
HOA Fee Include Common Area Maintenance,Snow Removal
Tax ID 1401313156
Ownership Fee Simple
Acceptable Financing Conventional, VA, FHA 203(b), USDA
Listing Terms Conventional, VA, FHA 203(b), USDA
Financing Conventional,VA,FHA 203(b),USDA
Special Listing Condition Short Sale
Read Less

Bought with Melody Davis • RE/MAX 1st Choice - Middletown



