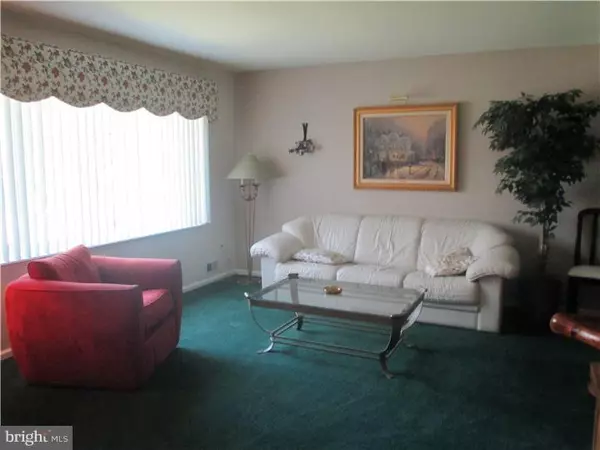For more information regarding the value of a property, please contact us for a free consultation.
6 SANDPIPER DR Voorhees, NJ 08043
Want to know what your home might be worth? Contact us for a FREE valuation!

Our team is ready to help you sell your home for the highest possible price ASAP
Key Details
Sold Price $184,500
Property Type Townhouse
Sub Type Interior Row/Townhouse
Listing Status Sold
Purchase Type For Sale
Square Footage 1,901 sqft
Price per Sqft $97
Subdivision Avian
MLS Listing ID 1002582278
Sold Date 11/06/15
Style Colonial
Bedrooms 3
Full Baths 1
Half Baths 1
HOA Y/N N
Abv Grd Liv Area 1,901
Originating Board TREND
Year Built 1977
Annual Tax Amount $5,847
Tax Year 2015
Lot Size 7,405 Sqft
Acres 0.17
Lot Dimensions 0X0
Property Description
Welcome Home to this updated Town house. So much space to spread out with over 1,900 square feet. The living room is bright and sunny with a large bay window and leads into the formal dining room. You will love the updated kitchen with granite counters, ceramic tile, breakfast bar and eating area. The family room offers crown molding and sliding doors to the Trex deck. Upstairs is a master bedroom suite with walk in closet, dressing room and access to the full bath. The second bedroom is huge with double closets and the third bedroom also has great closet space. Outside you'll find a spacious partially fenced yard backing to woods. A large laundry room, front yard sprinkler system and one car garage complete this beautiful home. Nothing to do but unpack your bags. A short walk to the newer playground, and highly rated Voorhees School System. Shopping Restaurants and major highways all close by. Owner giving $1,000 carpet allowance.
Location
State NJ
County Camden
Area Voorhees Twp (20434)
Zoning RR
Rooms
Other Rooms Living Room, Dining Room, Primary Bedroom, Bedroom 2, Kitchen, Family Room, Bedroom 1, Other, Attic
Interior
Interior Features Primary Bath(s), Kitchen - Island, Butlers Pantry, Ceiling Fan(s), Sprinkler System, Kitchen - Eat-In
Hot Water Natural Gas
Heating Gas, Forced Air
Cooling Central A/C
Flooring Fully Carpeted, Tile/Brick
Equipment Cooktop, Built-In Range, Dishwasher, Disposal, Built-In Microwave
Fireplace N
Appliance Cooktop, Built-In Range, Dishwasher, Disposal, Built-In Microwave
Heat Source Natural Gas
Laundry Main Floor
Exterior
Exterior Feature Deck(s), Patio(s)
Garage Spaces 3.0
Utilities Available Cable TV
Water Access N
Roof Type Shingle
Accessibility None
Porch Deck(s), Patio(s)
Attached Garage 1
Total Parking Spaces 3
Garage Y
Building
Lot Description Level, Front Yard, Rear Yard
Story 2
Sewer Public Sewer
Water Public
Architectural Style Colonial
Level or Stories 2
Additional Building Above Grade
Structure Type 9'+ Ceilings
New Construction N
Schools
Elementary Schools Kresson
Middle Schools Voorhees
School District Voorhees Township Board Of Education
Others
Tax ID 34-00218 01-00012
Ownership Fee Simple
Acceptable Financing Conventional, VA, FHA 203(b)
Listing Terms Conventional, VA, FHA 203(b)
Financing Conventional,VA,FHA 203(b)
Read Less

Bought with Kelly A Manning-McKay • BHHS Fox & Roach-Mt Laurel



