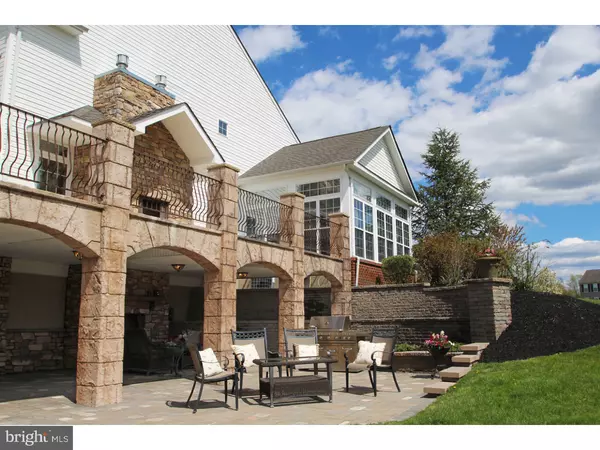For more information regarding the value of a property, please contact us for a free consultation.
7 BRYNNES CT Lumberton, NJ 08048
Want to know what your home might be worth? Contact us for a FREE valuation!

Our team is ready to help you sell your home for the highest possible price ASAP
Key Details
Sold Price $975,000
Property Type Single Family Home
Sub Type Detached
Listing Status Sold
Purchase Type For Sale
Square Footage 7,447 sqft
Price per Sqft $130
Subdivision Lumberton Estates
MLS Listing ID 1002569594
Sold Date 05/27/16
Style Contemporary
Bedrooms 4
Full Baths 4
Half Baths 1
HOA Y/N N
Abv Grd Liv Area 7,447
Originating Board TREND
Year Built 2004
Annual Tax Amount $19,151
Tax Year 2015
Lot Size 4.446 Acres
Acres 4.45
Property Description
Estate of internationally published interior designer, situated on 4.45 manicured acres, features a 2-acre stocked pond w/fountain. Home envelopes you in a grand, but warm embrace that photos cannot capture. Gorgeous Grand Foyer w/custom wool and silk runners adorn open staircase from Foyer to Family Room. Gourmet kitchen w/handmade wrought iron lighting, granite countertops and spiced cherry cabinetry. Formal Living Room and Dining Room showcase the subtle elegance of custom duchess satin painted walls and ceilings. The library's custom mill work & coffer ceiling evokes the charm of an old world, intimate styled room. FR is warmed by an over sized granite surround & cast stone fireplace. Solarium's custom marble floors flicker w/evening light that shines thru 14 windows that pull in stunning views of the pond & fountain. 1000 sq. ft. river stone upper deck, custom hand railing, custom lighting & stacked stone fireplace are the perfect outdoor space to entertain. Every room is designed in timeless styles and mixed genres of sophistication, custom wainscoting and mill work. The Master Suite is absolute functional art that will transform the stress of your days into your own private spa experience, designed w/2 large custom walk-in closets. Master Bath designed with only the finest natural stone and mother of pearl walls, handmade Italian glass accents, leads to 2-person soaking tub, hand hammered copper and brilliant w/stunning nickel interior. Hardwood floors through out all three floors. Serious wine connoisseurs will appreciate the multi-temp control & abundant storage of two built-in Euro wine caves. Exquisite murals in the solarium, great room, dining hallway and powder bathroom. An open staircase leads to the fully finished lower level that has hand scraped wood floors, custom millwork, hand carved wood fireplace, 4 full sized windows, separate living areas, a bonus room w/2 sets of French doors can be used as a perfect home office or media room and an additional full sized Travertine bathroom. Additional walkout French doors open to a finished 1250 sq. ft. paver patio with a wonderful stacked stone fireplace. Custom Ipe Purgola perfect to grow your own grapes. Solar Powered Home. Keeping maintenance of the home exterior at a minimum was a key design objective! Must see to believe! So many more extras!
Location
State NJ
County Burlington
Area Lumberton Twp (20317)
Zoning RA
Rooms
Other Rooms Living Room, Dining Room, Primary Bedroom, Bedroom 2, Bedroom 3, Kitchen, Family Room, Bedroom 1, Laundry, Other, Attic
Basement Full, Outside Entrance, Fully Finished
Interior
Interior Features Primary Bath(s), Kitchen - Island, Butlers Pantry, Ceiling Fan(s), Sprinkler System, Water Treat System, Kitchen - Eat-In
Hot Water Natural Gas
Heating Gas, Forced Air, Zoned
Cooling Central A/C
Flooring Wood
Equipment Cooktop, Oven - Wall, Oven - Double, Oven - Self Cleaning, Dishwasher, Refrigerator, Built-In Microwave
Fireplace N
Appliance Cooktop, Oven - Wall, Oven - Double, Oven - Self Cleaning, Dishwasher, Refrigerator, Built-In Microwave
Heat Source Natural Gas
Laundry Main Floor
Exterior
Exterior Feature Deck(s), Patio(s), Porch(es)
Parking Features Inside Access, Garage Door Opener, Oversized
Garage Spaces 6.0
Utilities Available Cable TV
View Water
Roof Type Pitched,Shingle
Accessibility None
Porch Deck(s), Patio(s), Porch(es)
Attached Garage 3
Total Parking Spaces 6
Garage Y
Building
Lot Description Cul-de-sac, Front Yard, Rear Yard, SideYard(s)
Story 2
Sewer On Site Septic
Water Well
Architectural Style Contemporary
Level or Stories 2
Additional Building Above Grade
Structure Type 9'+ Ceilings
New Construction N
Schools
School District Lumberton Township Public Schools
Others
Tax ID 17-00034-00002 04
Ownership Fee Simple
Security Features Security System
Acceptable Financing Conventional
Listing Terms Conventional
Financing Conventional
Read Less

Bought with Kelly X Huang • HK99 Realty LLC



