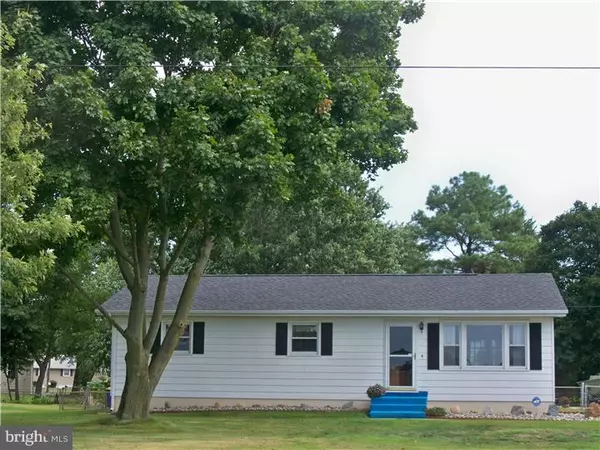For more information regarding the value of a property, please contact us for a free consultation.
9064 CANTERBURY RD Felton, DE 19943
Want to know what your home might be worth? Contact us for a FREE valuation!

Our team is ready to help you sell your home for the highest possible price ASAP
Key Details
Sold Price $138,500
Property Type Single Family Home
Sub Type Detached
Listing Status Sold
Purchase Type For Sale
Square Footage 1,056 sqft
Price per Sqft $131
Subdivision Orchard Acres
MLS Listing ID 1002560818
Sold Date 10/19/15
Style Ranch/Rambler
Bedrooms 3
Full Baths 1
HOA Y/N N
Abv Grd Liv Area 1,056
Originating Board TREND
Year Built 1972
Annual Tax Amount $514
Tax Year 2014
Lot Size 0.390 Acres
Acres 0.39
Lot Dimensions 85X200
Property Description
MAJOR PRICE REDUCTION!!! This home is ready and in move-in condition. Impeccably maintained ranch that also Qualifies for the USDA financing! Almost everything is new or recently renovated! New Septic System (11/14), Kitchen Reverse Osmosis System,(11/14), New Refrigerator(2013), new sink(2013), new kitchen faucet(2013) and new range hood(2013) Home features a beautiful living room featuring hardwood floors, newly painted interior and screened-in porch. Newly remodeled bathroom 2013. Completely fenced-in backyard with mature shade trees is another plus. Basement floor has been recently painted. Full Basement with numerous shelves for storage. Basement can be used for entertaining, crafting and so much more. All appliances are included PLUS a 1-year HMS home warranty for your peace of mind!
Location
State DE
County Kent
Area Lake Forest (30804)
Zoning AR
Direction West
Rooms
Other Rooms Living Room, Dining Room, Primary Bedroom, Bedroom 2, Kitchen, Bedroom 1, Other
Basement Full
Interior
Interior Features Primary Bath(s), Ceiling Fan(s), Attic/House Fan, Water Treat System, Kitchen - Eat-In
Hot Water Electric
Heating Electric
Cooling Central A/C
Flooring Wood, Vinyl
Equipment Oven - Self Cleaning
Fireplace N
Appliance Oven - Self Cleaning
Heat Source Electric
Laundry Basement
Exterior
Exterior Feature Porch(es)
Garage Spaces 3.0
Utilities Available Cable TV
Water Access N
Roof Type Pitched,Shingle
Accessibility None
Porch Porch(es)
Total Parking Spaces 3
Garage N
Building
Lot Description Level, Front Yard, Rear Yard, SideYard(s)
Story 1
Sewer On Site Septic
Water Well
Architectural Style Ranch/Rambler
Level or Stories 1
Additional Building Above Grade
New Construction N
Schools
High Schools Lake Forest
School District Lake Forest
Others
Tax ID SM-00-12004-02-4400-000
Ownership Fee Simple
Security Features Security System
Acceptable Financing Conventional, VA, USDA
Listing Terms Conventional, VA, USDA
Financing Conventional,VA,USDA
Read Less

Bought with Bridget Lane • The Moving Experience Delaware Inc



