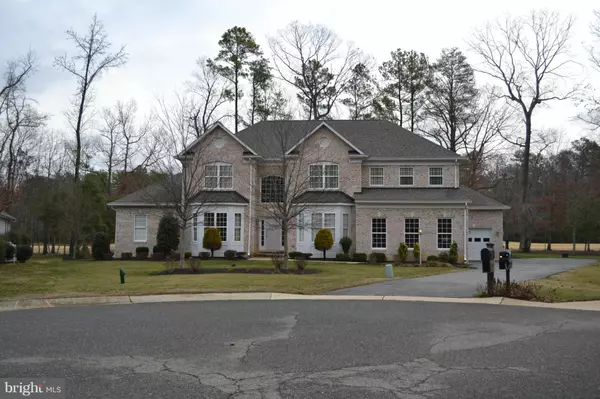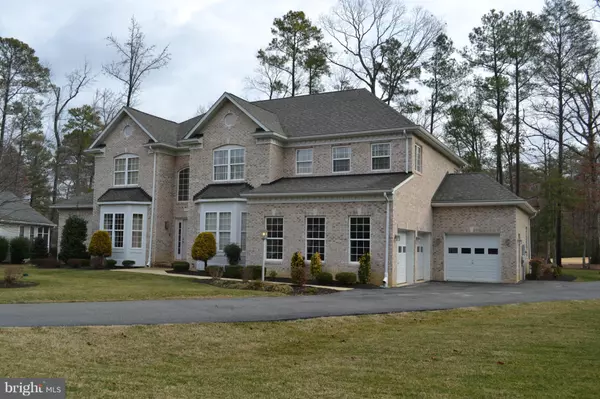For more information regarding the value of a property, please contact us for a free consultation.
11584 BEACON HILL CT Swan Point, MD 20645
Want to know what your home might be worth? Contact us for a FREE valuation!

Our team is ready to help you sell your home for the highest possible price ASAP
Key Details
Sold Price $449,000
Property Type Single Family Home
Sub Type Detached
Listing Status Sold
Purchase Type For Sale
Subdivision Swan Point Sub
MLS Listing ID 1002522348
Sold Date 10/30/15
Style Colonial
Bedrooms 4
Full Baths 2
Half Baths 1
HOA Fees $35/ann
HOA Y/N Y
Originating Board MRIS
Year Built 2005
Annual Tax Amount $5,745
Tax Year 2014
Lot Size 0.412 Acres
Acres 0.41
Property Description
This brick beauty sits at the end of a cul-de-sac, enjoy your evenings sitting in the screened in porch or on the patio, overlooking the golf course. Open & spacious floor plan would accommodate any size family, shoot a game of pool in the man cave, or read a book in the sun room. Trey ceilings, chair rails, shadow boxing, gas fp, master suite w a walk-in closet you have to see & a 3 car garage!
Location
State MD
County Charles
Zoning WPC
Rooms
Other Rooms Living Room, Dining Room, Primary Bedroom, Bedroom 3, Bedroom 4, Kitchen, Family Room, Foyer, Study, Sun/Florida Room, Exercise Room, Laundry
Interior
Interior Features Kitchen - Island, Combination Kitchen/Living, Kitchen - Table Space, Breakfast Area, Dining Area, Primary Bath(s), Built-Ins, Crown Moldings, Double/Dual Staircase, Window Treatments, Upgraded Countertops, Wet/Dry Bar, Wood Floors, Chair Railings, Floor Plan - Open
Hot Water Electric
Heating Heat Pump(s)
Cooling Heat Pump(s), Central A/C, Ceiling Fan(s)
Fireplaces Number 1
Fireplaces Type Gas/Propane, Fireplace - Glass Doors, Mantel(s)
Equipment Washer/Dryer Hookups Only, Microwave, Intercom, Icemaker, Exhaust Fan, Dryer, Dishwasher, Washer, Oven/Range - Electric, Oven - Wall, Refrigerator
Fireplace Y
Appliance Washer/Dryer Hookups Only, Microwave, Intercom, Icemaker, Exhaust Fan, Dryer, Dishwasher, Washer, Oven/Range - Electric, Oven - Wall, Refrigerator
Heat Source Electric
Exterior
Parking Features Garage Door Opener, Garage - Side Entry
Garage Spaces 3.0
Amenities Available Boat Ramp, Boat Dock/Slip, Club House, Common Grounds, Dining Rooms, Golf Club, Golf Course, Golf Course Membership Available, Jog/Walk Path, Marina/Marina Club, Meeting Room, Party Room, Picnic Area, Pier/Dock, Pool - Outdoor, Pool Mem Avail, Putting Green, Tennis Courts, Tot Lots/Playground
Waterfront Description Boat/Launch Ramp,Park,Private Dock Site
Water Access Y
Water Access Desc Boat - Powered,Canoe/Kayak,Personal Watercraft (PWC),Private Access,Waterski/Wakeboard
Roof Type Asphalt
Accessibility Other
Attached Garage 3
Total Parking Spaces 3
Garage Y
Building
Lot Description Landscaping, Cul-de-sac
Story 2
Foundation Slab
Sewer Public Septic, Public Sewer
Water Public
Architectural Style Colonial
Level or Stories 2
New Construction N
Schools
School District Charles County Public Schools
Others
Senior Community No
Tax ID 0905038219
Ownership Fee Simple
Security Features Smoke Detector
Special Listing Condition Short Sale
Read Less

Bought with Iletha H Jones • Long & Foster Real Estate, Inc.



