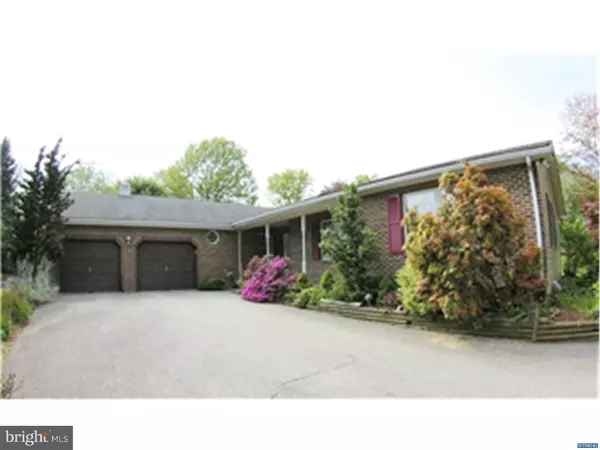For more information regarding the value of a property, please contact us for a free consultation.
4 THUNDER HOLLOW RD Wilmington, DE 19808
Want to know what your home might be worth? Contact us for a FREE valuation!

Our team is ready to help you sell your home for the highest possible price ASAP
Key Details
Sold Price $335,000
Property Type Single Family Home
Sub Type Detached
Listing Status Sold
Purchase Type For Sale
Square Footage 2,100 sqft
Price per Sqft $159
Subdivision None Available
MLS Listing ID 1002518564
Sold Date 03/02/16
Style Ranch/Rambler
Bedrooms 3
Full Baths 2
Half Baths 1
HOA Y/N N
Abv Grd Liv Area 2,100
Originating Board TREND
Year Built 1980
Annual Tax Amount $3,026
Tax Year 2015
Lot Size 1.000 Acres
Acres 1.0
Lot Dimensions ONE ACRE PARCEL
Property Description
Custom built brick ranch home on private one acre lot in the area of Limestone and Milltown Roads. All easy one floor living with three bedrooms, two and a half baths, main floor laundry and a two car attached garage. Good size home with entrance foyer, sunken living room, open kitchen to family room and sunroom addition with deck. Private drive curves up to the home and the rear yard levels out. Plenty of space, more to see and you"ll never believe this small private peaceful community location. Owner is moving out of state due to employment relocation after 19 years, come take a look. Owner will replace/upgrade the septic system to code requirements prior to settlement. (See Seller Disclosure Comments.)
Location
State DE
County New Castle
Area Elsmere/Newport/Pike Creek (30903)
Zoning NC40
Direction North
Rooms
Other Rooms Living Room, Dining Room, Primary Bedroom, Bedroom 2, Kitchen, Family Room, Bedroom 1, Laundry, Other, Attic
Basement Full, Unfinished, Drainage System
Interior
Interior Features Primary Bath(s), Ceiling Fan(s), WhirlPool/HotTub, Stall Shower, Breakfast Area
Hot Water Electric
Heating Heat Pump - Electric BackUp, Forced Air
Cooling Central A/C
Flooring Wood, Fully Carpeted, Vinyl, Tile/Brick
Fireplaces Number 1
Fireplaces Type Brick
Equipment Cooktop, Dishwasher, Disposal
Fireplace Y
Window Features Bay/Bow,Replacement
Appliance Cooktop, Dishwasher, Disposal
Laundry Main Floor
Exterior
Exterior Feature Deck(s), Porch(es)
Parking Features Inside Access, Garage Door Opener
Garage Spaces 5.0
Water Access N
Roof Type Shingle
Accessibility None
Porch Deck(s), Porch(es)
Attached Garage 2
Total Parking Spaces 5
Garage Y
Building
Lot Description Level, Sloping
Story 1
Foundation Brick/Mortar
Sewer On Site Septic
Water Well
Architectural Style Ranch/Rambler
Level or Stories 1
Additional Building Above Grade
New Construction N
Schools
Elementary Schools Heritage
Middle Schools Skyline
High Schools John Dickinson
School District Red Clay Consolidated
Others
Tax ID 08043.00018
Ownership Fee Simple
Acceptable Financing Conventional
Listing Terms Conventional
Financing Conventional
Read Less

Bought with Michael J Shallcross • Century 21 Premier Homes



