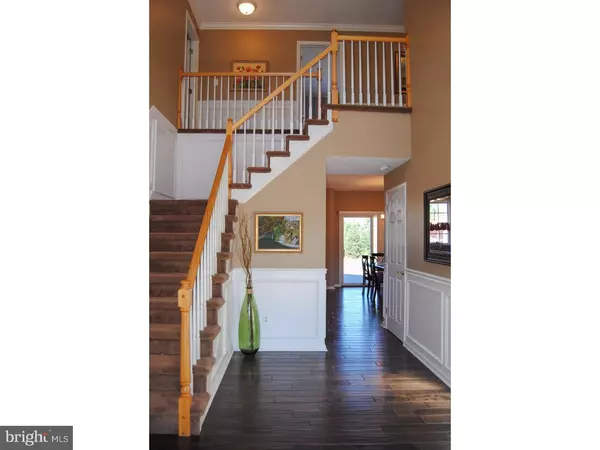For more information regarding the value of a property, please contact us for a free consultation.
2230 MCARTHUR DR Hatfield, PA 19440
Want to know what your home might be worth? Contact us for a FREE valuation!

Our team is ready to help you sell your home for the highest possible price ASAP
Key Details
Sold Price $460,000
Property Type Single Family Home
Sub Type Detached
Listing Status Sold
Purchase Type For Sale
Square Footage 3,950 sqft
Price per Sqft $116
Subdivision Crossgate
MLS Listing ID 1002509112
Sold Date 11/18/16
Style Colonial
Bedrooms 4
Full Baths 3
Half Baths 1
HOA Y/N N
Abv Grd Liv Area 3,150
Originating Board TREND
Year Built 1996
Annual Tax Amount $7,453
Tax Year 2016
Lot Size 0.463 Acres
Acres 0.46
Lot Dimensions 120
Property Description
Located in desirable Crossgate community this home has all of the updates and features you are looking for. You will be stunned from the moment you enter the open 2 story foyer with Wainscoting. 9ft ceiling throughout the 1st floor, Family Room features a back staircase, beautiful stone fireplace, recessed lighting & a dramatic vaulted ceiling. The living room offers you a beautiful ledgestone wall. The hardwood flooring is stunning! Kitchen features include 42"cabinets, granite counters and Island, gas cooking & 2 Pantries, The first floor laundry room off the garage is convenient and also offers fantastic cabinet/ storage space. Don't miss the fabulously finished basement featuring Porcelain tile floor, a full bath, office with French doors and a gorgeous wet bar area with plenty of cabinets, built in wine racks, refrigerator, sink and granite counters. There is also a large entertainment space. The second floor does not disappoint either. Wainscoting carries through the second floor hall which is open to the family room below, hardwood floors in all bedrooms. Large main bedroom featuring dual walk in closets with organizing systems & a large ceramic tile 4 piece master bath. Second bedroom is also huge and has its own entry to the hall bath. The other two bedrooms are a good size and both offer double closets. The landscaping is detailed and well appointed. Trex deck and step down to paver patio with built in fire pit and paver walkways, backing up to a lovely tree farm. Don't forget the 3 car side entry garage. You couldn't ask for anything more.
Location
State PA
County Montgomery
Area Hatfield Twp (10635)
Zoning RA1
Rooms
Other Rooms Living Room, Dining Room, Primary Bedroom, Bedroom 2, Bedroom 3, Kitchen, Family Room, Bedroom 1, Laundry, Other
Basement Full, Fully Finished
Interior
Interior Features Butlers Pantry, Ceiling Fan(s), Dining Area
Hot Water Natural Gas
Heating Gas, Forced Air
Cooling Central A/C
Flooring Wood, Fully Carpeted, Tile/Brick
Fireplaces Number 1
Fireplaces Type Stone
Equipment Dishwasher, Disposal, Built-In Microwave
Fireplace Y
Appliance Dishwasher, Disposal, Built-In Microwave
Heat Source Natural Gas
Laundry Main Floor
Exterior
Exterior Feature Deck(s), Patio(s)
Garage Spaces 6.0
Utilities Available Cable TV
Water Access N
Roof Type Pitched,Shingle
Accessibility None
Porch Deck(s), Patio(s)
Attached Garage 3
Total Parking Spaces 6
Garage Y
Building
Lot Description Level, Front Yard, Rear Yard, SideYard(s)
Story 2
Sewer Public Sewer
Water Public
Architectural Style Colonial
Level or Stories 2
Additional Building Above Grade, Below Grade
Structure Type 9'+ Ceilings
New Construction N
Schools
Elementary Schools Walton Farm
Middle Schools Pennfield
High Schools North Penn Senior
School District North Penn
Others
Senior Community No
Tax ID 35-00-07050-304
Ownership Fee Simple
Acceptable Financing Conventional
Listing Terms Conventional
Financing Conventional
Read Less

Bought with Gene Fish • RE/MAX Elite



