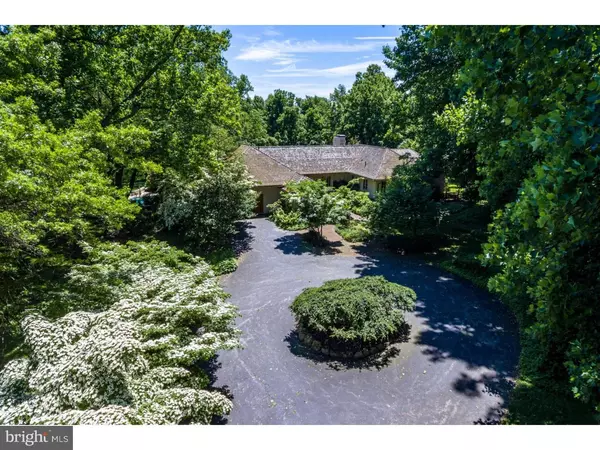For more information regarding the value of a property, please contact us for a free consultation.
1926 HORSESHOE TRL Chester Springs, PA 19425
Want to know what your home might be worth? Contact us for a FREE valuation!

Our team is ready to help you sell your home for the highest possible price ASAP
Key Details
Sold Price $725,000
Property Type Single Family Home
Sub Type Detached
Listing Status Sold
Purchase Type For Sale
Square Footage 4,521 sqft
Price per Sqft $160
Subdivision None Available
MLS Listing ID 1002507534
Sold Date 12/16/16
Style Ranch/Rambler
Bedrooms 5
Full Baths 5
Half Baths 2
HOA Y/N N
Abv Grd Liv Area 4,521
Originating Board TREND
Year Built 1977
Annual Tax Amount $12,007
Tax Year 2016
Lot Size 4.400 Acres
Acres 4.4
Lot Dimensions 0X0
Property Description
In the HEART of Chester Springs- along the historic Horseshoe Trail- sits this private but conveniently located Country French Estate. Hallmarked by a tree lined long drive, exquisite plantings, flowering shrubs, garden beds, and accent trees dot the lush 4.4 acres. Boasting quality construction, this home offers a spacious open floor plan conducive to entertaining family and friends. Enter through brick trimmed arches and you will be impressed with the random width walnut hardwood floors and WOWED by the incredible views through the expansive sets of glass doors in the grand living and dining rooms. The chef's kitchen offers abundant quality cabinetry, soaring vaulted ceilings, and VIEWS of your own private oasis. A wet bar, professional range and fireplace add to the ambiance of this chef's kitchen. The master suite , den and two other large bedrooms complete this level. The lower level is highlighted by antique brick flooring, exposed beams , family room with fireplace, private study, second FULL kitchen, bedroom and full bath. Live on the main level and open up the lower level to extended family members. The lower level does not end there...A separate apartment with a full kitchen and bath is just steps away from the back patio. The perfect spot for a caregiver/au pair or just your favorite college student or graduate! Enjoy the views from one of the many decks, patios, or porches, or just relax away your daily routine in the in ground pool. This home is not to be missed.
Location
State PA
County Chester
Area West Pikeland Twp (10334)
Zoning CR
Rooms
Other Rooms Living Room, Dining Room, Primary Bedroom, Bedroom 2, Bedroom 3, Kitchen, Family Room, Bedroom 1, In-Law/auPair/Suite, Other, Attic
Basement Partial, Outside Entrance
Interior
Interior Features Primary Bath(s), Kitchen - Island, Butlers Pantry, Ceiling Fan(s), 2nd Kitchen, Exposed Beams, Wet/Dry Bar, Stall Shower, Kitchen - Eat-In
Hot Water Electric
Heating Electric, Forced Air
Cooling Central A/C
Flooring Wood, Fully Carpeted, Tile/Brick
Fireplaces Type Stone
Equipment Oven - Wall, Oven - Double, Commercial Range, Dishwasher, Refrigerator
Fireplace N
Appliance Oven - Wall, Oven - Double, Commercial Range, Dishwasher, Refrigerator
Heat Source Electric
Laundry Main Floor
Exterior
Exterior Feature Deck(s), Patio(s), Balcony
Garage Spaces 5.0
Fence Other
Pool In Ground
Water Access N
Roof Type Pitched
Accessibility None
Porch Deck(s), Patio(s), Balcony
Attached Garage 2
Total Parking Spaces 5
Garage Y
Building
Lot Description Trees/Wooded
Story 1
Sewer On Site Septic
Water Well
Architectural Style Ranch/Rambler
Level or Stories 1
Additional Building Above Grade
Structure Type 9'+ Ceilings
New Construction N
Schools
Elementary Schools Pickering Valley
Middle Schools Lionville
High Schools Downingtown High School East Campus
School District Downingtown Area
Others
Senior Community No
Tax ID 34-01 -0057.0200
Ownership Fee Simple
Security Features Security System
Read Less

Bought with Carly S Friedman • Keller Williams Realty Devon-Wayne



