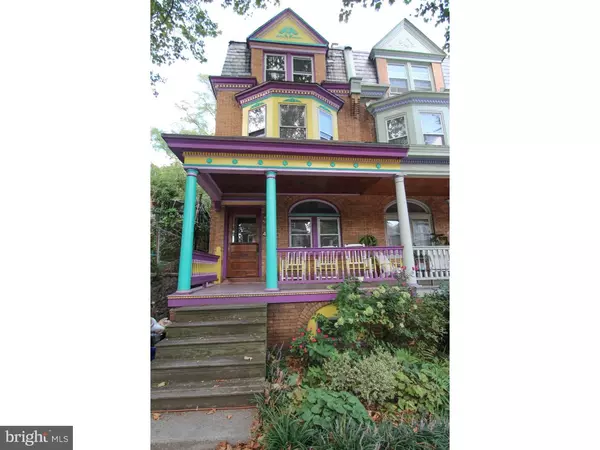For more information regarding the value of a property, please contact us for a free consultation.
4339 LARCHWOOD AVE Philadelphia, PA 19104
Want to know what your home might be worth? Contact us for a FREE valuation!

Our team is ready to help you sell your home for the highest possible price ASAP
Key Details
Sold Price $612,000
Property Type Single Family Home
Sub Type Twin/Semi-Detached
Listing Status Sold
Purchase Type For Sale
Square Footage 2,400 sqft
Price per Sqft $255
Subdivision University City
MLS Listing ID 1002506410
Sold Date 10/27/16
Style Victorian
Bedrooms 5
Full Baths 2
Half Baths 1
HOA Y/N N
Abv Grd Liv Area 2,400
Originating Board TREND
Year Built 1916
Annual Tax Amount $6,421
Tax Year 2016
Lot Size 2,200 Sqft
Acres 0.05
Lot Dimensions 20X110
Property Description
Welcome to 4339 Larchwood, a classic Victorian Porch-Front Twin in pristine condition! This beautiful 5 bed/2.5 bath home is located in the Penn Alexander Catchment area of University City, one block from Clark Park. Hardwood floors through-out, with many period details: leaded glass, built-ins, original ornate staircase banister, fireplace mantels, and traditional entry foyer. The fabulous kitchen is built around a stainless steel Viking Pro 6 burner cooktop & griddle with exhaust hood flanked by the 4-stool breakfast bar crafted in gorgeous granite. Ample cabinet space. The dining room and kitchen are open/connected... you will truly enjoy hosting dinner parties and entertaining guests in this home. Main level laundry (Bosch) and convenient half bath. Rear door exits to a lovely landscaped patio/yard area. 2nd floor has 3 bedrooms all with hardwood floors and an updated hall bath, plus a tranquil screened-in porch area overlooking the rear gardens. 3rd floor: 2 large bedrooms, an open den area and second full bath. Walk-up access to the attic for storage, additional storage in the unfinished basement. Meticulously maintained and upgraded by the current owner, including: huge investment in zoned A/C systems, energy efficient windows/blinds, remote controlled ceiling fans, custom/built-in closets, gorgeous turkish tilework around the fireplaces, high-end appliances, landscaping and sprinkler system. Pop quiz: Did you catch that this home has THREE outdoor spaces? (front porch, rear screened-in porch, and the rear yard!). Wonderful community amenities, including: cafes, award winning restaurants, super easy trolley access to center city, and fun activities in the nearby park. This one is sure to sell quickly... make an appointment today!
Location
State PA
County Philadelphia
Area 19104 (19104)
Zoning RSA3
Direction South
Rooms
Other Rooms Living Room, Dining Room, Primary Bedroom, Bedroom 2, Bedroom 3, Kitchen, Family Room, Bedroom 1, Other, Attic
Basement Full, Unfinished
Interior
Interior Features Kitchen - Island, Ceiling Fan(s), Stain/Lead Glass, Stall Shower, Dining Area
Hot Water Natural Gas
Heating Gas, Hot Water, Radiator
Cooling Central A/C
Flooring Wood
Fireplaces Number 2
Fireplaces Type Non-Functioning
Equipment Oven - Double, Oven - Self Cleaning, Commercial Range, Dishwasher, Built-In Microwave
Fireplace Y
Window Features Bay/Bow,Replacement
Appliance Oven - Double, Oven - Self Cleaning, Commercial Range, Dishwasher, Built-In Microwave
Heat Source Natural Gas
Laundry Main Floor
Exterior
Exterior Feature Patio(s), Porch(es)
Fence Other
Water Access N
Roof Type Flat
Accessibility None
Porch Patio(s), Porch(es)
Garage N
Building
Story 3+
Foundation Stone
Sewer Public Sewer
Water Public
Architectural Style Victorian
Level or Stories 3+
Additional Building Above Grade
New Construction N
Schools
Elementary Schools Penn Alexander School
School District The School District Of Philadelphia
Others
Senior Community No
Tax ID 272063300
Ownership Fee Simple
Acceptable Financing Conventional, VA, FHA 203(b), USDA
Listing Terms Conventional, VA, FHA 203(b), USDA
Financing Conventional,VA,FHA 203(b),USDA
Read Less

Bought with Erik J Lee • Redfin Corporation



