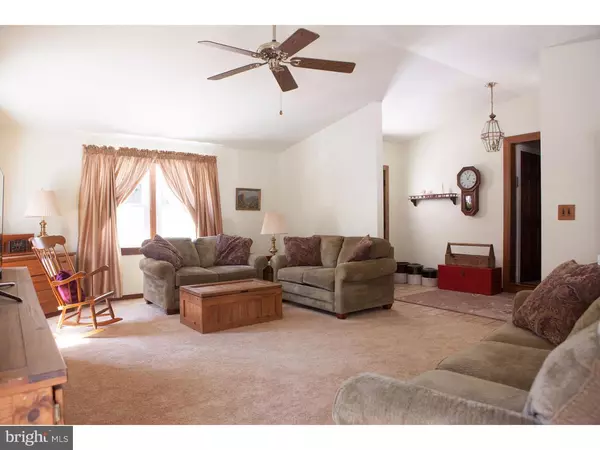For more information regarding the value of a property, please contact us for a free consultation.
1252 WINSLOW RD Williamstown, NJ 08094
Want to know what your home might be worth? Contact us for a FREE valuation!

Our team is ready to help you sell your home for the highest possible price ASAP
Key Details
Sold Price $215,000
Property Type Single Family Home
Sub Type Detached
Listing Status Sold
Purchase Type For Sale
Square Footage 1,892 sqft
Price per Sqft $113
Subdivision None Available
MLS Listing ID 1002503016
Sold Date 10/07/16
Style Cape Cod
Bedrooms 4
Full Baths 2
HOA Y/N N
Abv Grd Liv Area 1,892
Originating Board TREND
Year Built 1949
Annual Tax Amount $6,233
Tax Year 2015
Lot Size 1.140 Acres
Acres 1.14
Lot Dimensions 198X295
Property Description
Welcome to this one of a kind move in condition cape cod. Need closets?! This home boasts 13 closets. Walk into the tile foyer to the huge 23"x 15" great room with a cathedral ceiling and ceiling fan. The eat-in country kitchen includes dishwasher,electric range,microwave,cherry cabinets,granite transformation quartz countertops,granite composite kitchen sink,hardwood floors,in-sink reverse osmosis water filtration,ceiling fan and recess lights. Enjoy holiday dinners in the large dining room that includes hardwood floors,crown molding and ceiling fan. First floor master bedroom includes two closets,ceiling fan and access to the back covered porch to enjoy your morning coffee. Bedroom two includes hardwood floors,two closets and a ceiling fan. The first floor bath has been recently updated with imported tile in the walk-in shower and floor,clear glass shower doors and maple cabinets. The second floor includes two additional bedrooms and a full bath. The large covered back porch extends almost the length of the home,looking out to a lovely bucolic setting. Custom built two car garage is large enough to fit a pick up truck,with garage door openers and attached shed with room to tinker. Large clean basement. All windows have been upgraded to double hung tilt in. Newer roof,heater,hot water heater and air conditioner. Exterior Pella doors. Home and garage gutters have been covered with Gutter Helmet. Come see this totally upgraded home.
Location
State NJ
County Gloucester
Area Monroe Twp (20811)
Zoning RESID
Rooms
Other Rooms Living Room, Dining Room, Primary Bedroom, Bedroom 2, Bedroom 3, Kitchen, Family Room, Bedroom 1, Laundry
Basement Full, Unfinished
Interior
Interior Features Ceiling Fan(s), Water Treat System, Stall Shower, Kitchen - Eat-In
Hot Water Natural Gas
Heating Gas, Forced Air
Cooling Central A/C
Flooring Wood, Fully Carpeted, Vinyl, Tile/Brick
Equipment Built-In Range, Oven - Self Cleaning, Dishwasher, Energy Efficient Appliances
Fireplace N
Window Features Energy Efficient,Replacement
Appliance Built-In Range, Oven - Self Cleaning, Dishwasher, Energy Efficient Appliances
Heat Source Natural Gas
Laundry Basement
Exterior
Exterior Feature Porch(es)
Parking Features Garage Door Opener, Oversized
Garage Spaces 5.0
Utilities Available Cable TV
Water Access N
Roof Type Shingle
Accessibility None
Porch Porch(es)
Total Parking Spaces 5
Garage Y
Building
Lot Description Level, Open
Story 1.5
Foundation Concrete Perimeter
Sewer On Site Septic
Water Public
Architectural Style Cape Cod
Level or Stories 1.5
Additional Building Above Grade
Structure Type Cathedral Ceilings
New Construction N
Others
Senior Community No
Tax ID 11-03704-00008
Ownership Fee Simple
Acceptable Financing Conventional, VA, FHA 203(b)
Listing Terms Conventional, VA, FHA 203(b)
Financing Conventional,VA,FHA 203(b)
Read Less

Bought with Marianne Post • BHHS Fox & Roach-Medford



