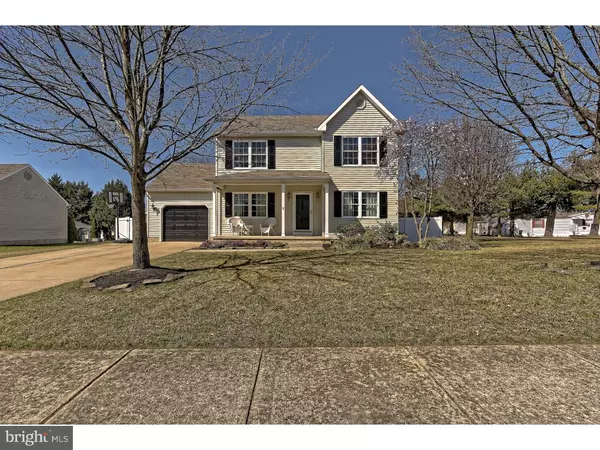For more information regarding the value of a property, please contact us for a free consultation.
2 LITTLE MILL CT Mantua, NJ 08051
Want to know what your home might be worth? Contact us for a FREE valuation!

Our team is ready to help you sell your home for the highest possible price ASAP
Key Details
Sold Price $249,000
Property Type Single Family Home
Sub Type Detached
Listing Status Sold
Purchase Type For Sale
Square Footage 1,746 sqft
Price per Sqft $142
Subdivision Little Mill
MLS Listing ID 1002493176
Sold Date 04/28/17
Style Colonial
Bedrooms 3
Full Baths 2
Half Baths 1
HOA Y/N N
Abv Grd Liv Area 1,746
Originating Board TREND
Year Built 2000
Annual Tax Amount $7,449
Tax Year 2016
Lot Size 9,243 Sqft
Acres 0.21
Lot Dimensions 79X117
Property Description
Come see this beautiful 16 year old 3 bedroom 2 1/2 bath home with a covered front porch and a 1 car attached garage and 4 car driveway parking, located on a quiet Cul-de-sac in Mantua Twp. across the street from the Cedar Grove (55 years & older) retirement community. Features include all new Pella windows throughout, the living room and family room have been combined into a great room , separate dining room, awesome master bedroom with it's own bathroom, the other bedrooms are spacious plus the beautifully finished basement and a separate storage area/heater and hot water heater room adds to the level of comfort you will feel as you tour this home. A nicely landscaped corner property that the rear yard is completely fenced in, a large covered rear patio and another rear paver patio, and a shed top off this home.
Location
State NJ
County Gloucester
Area Mantua Twp (20810)
Zoning RES
Rooms
Other Rooms Living Room, Dining Room, Primary Bedroom, Bedroom 2, Kitchen, Family Room, Bedroom 1, Other, Attic
Basement Full
Interior
Interior Features Sprinkler System, Kitchen - Eat-In
Hot Water Natural Gas
Heating Gas
Cooling Central A/C
Fireplace N
Heat Source Natural Gas
Laundry Upper Floor
Exterior
Exterior Feature Patio(s)
Garage Spaces 4.0
Utilities Available Cable TV
Water Access N
Roof Type Pitched
Accessibility None
Porch Patio(s)
Total Parking Spaces 4
Garage N
Building
Lot Description Corner
Story 2
Sewer Public Sewer
Water Public
Architectural Style Colonial
Level or Stories 2
Additional Building Above Grade
New Construction N
Schools
High Schools Clearview Regional
School District Clearview Regional Schools
Others
Senior Community No
Tax ID 10-00046 03-00005 12
Ownership Fee Simple
Acceptable Financing Conventional, FHA 203(b)
Listing Terms Conventional, FHA 203(b)
Financing Conventional,FHA 203(b)
Read Less

Bought with Rosemarie Rose Simila • Keller Williams Hometown



