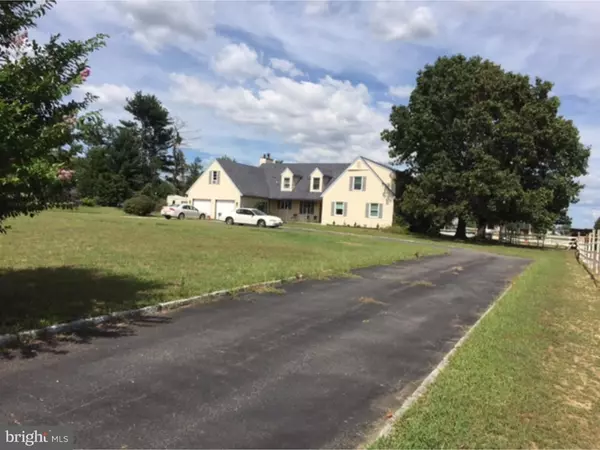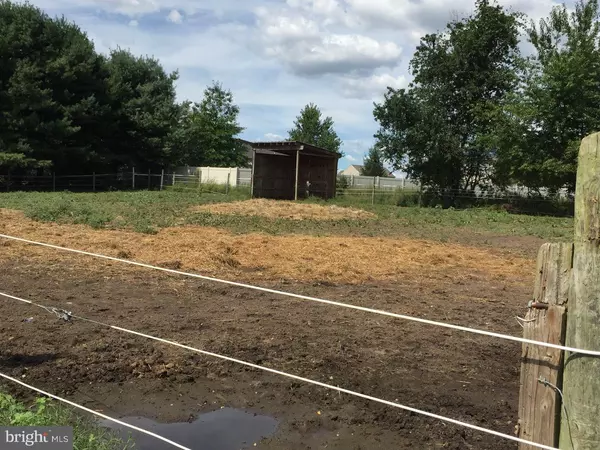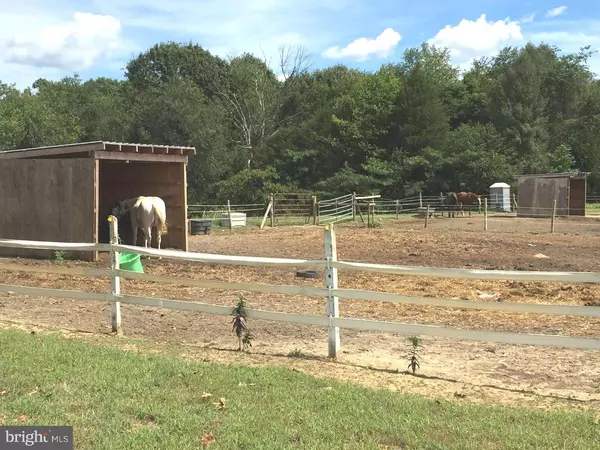For more information regarding the value of a property, please contact us for a free consultation.
780 HERITAGE RD Mantua, NJ 08080
Want to know what your home might be worth? Contact us for a FREE valuation!

Our team is ready to help you sell your home for the highest possible price ASAP
Key Details
Sold Price $365,000
Property Type Single Family Home
Sub Type Detached
Listing Status Sold
Purchase Type For Sale
Square Footage 3,376 sqft
Price per Sqft $108
Subdivision None Available
MLS Listing ID 1002493276
Sold Date 03/31/17
Style Colonial
Bedrooms 7
Full Baths 3
Half Baths 1
HOA Y/N N
Abv Grd Liv Area 3,376
Originating Board TREND
Year Built 1989
Annual Tax Amount $13,556
Tax Year 2016
Lot Size 1.000 Acres
Acres 1.0
Lot Dimensions 456X848X690X709.79
Property Description
10.03 ACRES FARM in MANTUA TWP has everything to suit your needs for the horse enthusiast. 3376 sq ft. Colonial type farm house features 4 beds, 2.5 bath on main floor, living and dining rooms, gathering room, country kitchen with island, custom pantry on main floor. Home rehabbed to create large master bedroom on main floor about 5 yrs ago. Closet space galore in this home. Living room features wood burning fireplace and french door access to back entertaining patio area of home where a firepit awaits with your chair. Kitchen has island with stove and trash compactor; breakfast area, custom pantry opens and folds out to show deep storage area. Living room has full bay window view of your barn area. As a matter of fact, you can see whats going on around you from any room in this home. Entire 2nd floor of this home is an in-law suite with separate entrance, 2nd kitchen, living room, 3 beds, 1 bath. Master bedroom upstairs has balcony/deck. Full basement in this home is more livable space with 2 additional rooms, separate heater room. This home is in the process of getting total upgrades at this time which are new roof. Septic system has been updated with a 2nd tank installed 2006. My favorite place is the BARN, 8 center isle 11x11 fully matted stalls,3 tack rooms, 1 feed room; all very well organized, 4 stalls 10x9 on the outside opening up to paddocks. Hunter/Jumper outside lighted arena measures 172x73;indoor arena measures 150x60 with sand flooring and features 2 stalls inside which measure approx. 10x10. 8 paddocks all with frost free hydrants and all with run-in sheds and hay racks, above ground pool and deck, garden shed has electric, dog kennels. So much here for the price. There is a separate driveway for the barn and outhouse. No showing appointments at this time per seller. more information coming and photos
Location
State NJ
County Gloucester
Area Mantua Twp (20810)
Zoning QFARM
Rooms
Other Rooms Living Room, Dining Room, Primary Bedroom, Bedroom 2, Bedroom 3, Kitchen, Family Room, Bedroom 1, Laundry, Other
Basement Full
Interior
Interior Features Kitchen - Island, Butlers Pantry, Ceiling Fan(s), 2nd Kitchen, Stall Shower, Kitchen - Eat-In
Hot Water Electric
Heating Oil, Forced Air
Cooling Central A/C
Flooring Wood, Fully Carpeted, Tile/Brick
Fireplaces Number 1
Fireplaces Type Brick
Equipment Cooktop, Built-In Range, Oven - Wall, Oven - Self Cleaning, Dishwasher, Refrigerator, Disposal, Trash Compactor
Fireplace Y
Window Features Bay/Bow,Energy Efficient,Replacement
Appliance Cooktop, Built-In Range, Oven - Wall, Oven - Self Cleaning, Dishwasher, Refrigerator, Disposal, Trash Compactor
Heat Source Oil
Laundry Main Floor
Exterior
Exterior Feature Deck(s), Patio(s)
Garage Spaces 3.0
Fence Other
Pool Above Ground
Utilities Available Cable TV
Water Access N
Roof Type Pitched,Shingle
Accessibility None
Porch Deck(s), Patio(s)
Total Parking Spaces 3
Garage N
Building
Lot Description Level, Open, Front Yard, Rear Yard, SideYard(s)
Story 2
Foundation Brick/Mortar
Sewer On Site Septic
Water Well
Architectural Style Colonial
Level or Stories 2
Additional Building Above Grade
Structure Type 9'+ Ceilings
New Construction N
Schools
School District Clearview Regional Schools
Others
Senior Community No
Tax ID 10-00005-00010 03
Ownership Fee Simple
Horse Feature Paddock, Riding Ring
Read Less

Bought with Theresa A Anderson-Nason • BHHS Fox & Roach-Medford



