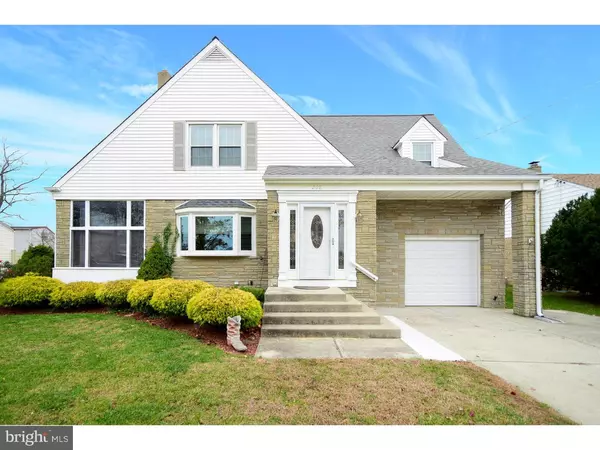For more information regarding the value of a property, please contact us for a free consultation.
268 EVERGREEN AVE Mantua, NJ 08051
Want to know what your home might be worth? Contact us for a FREE valuation!

Our team is ready to help you sell your home for the highest possible price ASAP
Key Details
Sold Price $207,000
Property Type Single Family Home
Sub Type Detached
Listing Status Sold
Purchase Type For Sale
Square Footage 1,488 sqft
Price per Sqft $139
Subdivision None Available
MLS Listing ID 1002489944
Sold Date 03/17/17
Style Cape Cod
Bedrooms 3
Full Baths 1
Half Baths 1
HOA Y/N N
Abv Grd Liv Area 1,488
Originating Board TREND
Year Built 1955
Annual Tax Amount $5,285
Tax Year 2016
Lot Size 9,750 Sqft
Acres 0.22
Lot Dimensions 75X130
Property Description
Awesome cape cod in Mantua that has been very, well maintained over the years by the owner. There's a nice, sunny entry foyer, gleaming hardwood floors throughout, a remodeled kitchen, replacement windows (including a brand new bow window in the living room), 3 spacious bedrooms, 1 1/2/baths and a partially finished basement area that is a perfect hideaway to play in. The 1st floor laundry room located off the kitchen is very convenient and nicely done as a finished room. The backyard features a nice deck and patio area, a vinyl fenced yard and includes a great above ground pool that you'll enjoy during those long, hot dog-days of summer. On nice days, the screened enclosed side porch is the perfect area for morning coffee or a place to snuggle with a good book. For the price and location, you can't beat this home for an exceptional value for the money!
Location
State NJ
County Gloucester
Area Mantua Twp (20810)
Zoning RESID
Rooms
Other Rooms Living Room, Primary Bedroom, Bedroom 2, Kitchen, Family Room, Bedroom 1, Other, Attic
Basement Partial
Interior
Interior Features Ceiling Fan(s), Kitchen - Eat-In
Hot Water Electric
Heating Oil, Forced Air
Cooling Central A/C
Flooring Wood, Fully Carpeted, Tile/Brick
Fireplace N
Window Features Replacement
Heat Source Oil
Laundry Main Floor
Exterior
Exterior Feature Patio(s)
Garage Spaces 1.0
Fence Other
Pool Above Ground
Water Access N
Roof Type Shingle
Accessibility None
Porch Patio(s)
Attached Garage 1
Total Parking Spaces 1
Garage Y
Building
Lot Description Level
Story 2
Sewer Public Sewer
Water Public
Architectural Style Cape Cod
Level or Stories 2
Additional Building Above Grade
New Construction N
Schools
High Schools Clearview Regional
School District Clearview Regional Schools
Others
Senior Community No
Tax ID 10-00104-00005
Ownership Fee Simple
Acceptable Financing Conventional, VA, FHA 203(b)
Listing Terms Conventional, VA, FHA 203(b)
Financing Conventional,VA,FHA 203(b)
Read Less

Bought with Hollie M Dodge • RE/MAX Preferred - Mullica Hill



