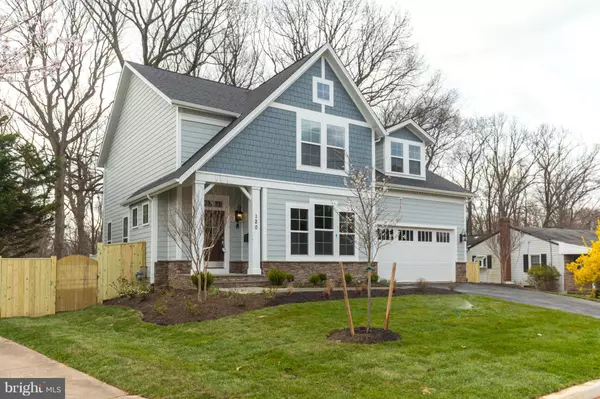For more information regarding the value of a property, please contact us for a free consultation.
1936 HILLSIDE DR Falls Church, VA 22043
Want to know what your home might be worth? Contact us for a FREE valuation!

Our team is ready to help you sell your home for the highest possible price ASAP
Key Details
Sold Price $1,135,397
Property Type Single Family Home
Sub Type Detached
Listing Status Sold
Purchase Type For Sale
Square Footage 3,379 sqft
Price per Sqft $336
Subdivision Pimmit Hills
MLS Listing ID 1000184877
Sold Date 09/05/18
Style Craftsman
Bedrooms 4
Full Baths 3
Half Baths 1
HOA Y/N N
Abv Grd Liv Area 3,379
Originating Board MRIS
Year Built 2018
Annual Tax Amount $5,101
Tax Year 2016
Lot Size 10,010 Sqft
Acres 0.23
Property Description
Evergreene Homes offers one of its most popular model homes! Custom request Welcome. We have several options to included main level living, Amazing standards such as James Hardi Siding, HW Floors main & 2nd fl Hall, Granite in all baths, Gourmet Kitchen, Huge Master Suite offers oversized walk in closets. More Standards! All this with Upgraded 2X6 Framing & insulation - Choose from Other Models
Location
State VA
County Fairfax
Zoning 140
Rooms
Other Rooms Dining Room, Primary Bedroom, Bedroom 2, Bedroom 3, Bedroom 4, Kitchen, Breakfast Room, Great Room, Mud Room
Basement Rear Entrance, Outside Entrance, Sump Pump, Full
Interior
Interior Features Combination Kitchen/Living, Dining Area, Breakfast Area, Upgraded Countertops, Primary Bath(s), Floor Plan - Open
Hot Water 60+ Gallon Tank, Natural Gas
Cooling Central A/C
Fireplaces Number 1
Fireplaces Type Gas/Propane, Mantel(s)
Equipment Washer/Dryer Hookups Only, Cooktop, Dishwasher, Disposal, Exhaust Fan, Icemaker, Microwave, Oven - Self Cleaning, Oven - Wall, Refrigerator
Fireplace Y
Window Features Low-E,Casement
Appliance Washer/Dryer Hookups Only, Cooktop, Dishwasher, Disposal, Exhaust Fan, Icemaker, Microwave, Oven - Self Cleaning, Oven - Wall, Refrigerator
Heat Source Electric, Natural Gas
Exterior
Parking Features Garage Door Opener
Garage Spaces 2.0
Utilities Available Cable TV Available, DSL Available, Fiber Optics Available, Multiple Phone Lines
Water Access N
Roof Type Shingle
Accessibility None
Road Frontage City/County
Attached Garage 2
Total Parking Spaces 2
Garage Y
Private Pool N
Building
Story 3+
Sewer Public Sewer
Water Public
Architectural Style Craftsman
Level or Stories 3+
Additional Building Above Grade
Structure Type 9'+ Ceilings
New Construction Y
Schools
Elementary Schools Lemon Road
Middle Schools Kilmer
High Schools Marshall
School District Fairfax County Public Schools
Others
Senior Community No
Tax ID 40-1-13- -8
Ownership Fee Simple
Special Listing Condition Standard
Read Less

Bought with Melissa A Larson • Better Homes and Gardens Real Estate Reserve



