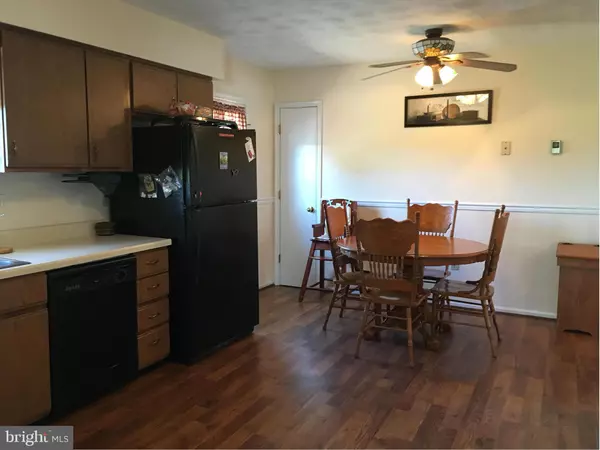For more information regarding the value of a property, please contact us for a free consultation.
446 WESTLU DR Luray, VA 22835
Want to know what your home might be worth? Contact us for a FREE valuation!

Our team is ready to help you sell your home for the highest possible price ASAP
Key Details
Sold Price $177,000
Property Type Single Family Home
Sub Type Detached
Listing Status Sold
Purchase Type For Sale
Square Footage 2,538 sqft
Price per Sqft $69
Subdivision Westlu Meadows
MLS Listing ID 1002471712
Sold Date 06/01/17
Style Ranch/Rambler
Bedrooms 4
Full Baths 3
HOA Y/N N
Abv Grd Liv Area 1,434
Originating Board MRIS
Year Built 1989
Annual Tax Amount $1,754
Tax Year 2015
Lot Size 10,890 Sqft
Acres 0.25
Property Description
Your needs are complete with this ranch and full finished basement providing a total of 4 bedrooms and 3 baths. The walkout basement leads to a screened porch and rear patio. The upper deck is also for summer relaxation and cookouts. There is a fenced back yard for your pets and a large shed for storage and lawn supplies. There are great views of the mountains. Convenient to shopping!
Location
State VA
County Page
Zoning R-2
Rooms
Other Rooms Dining Room, Primary Bedroom, Kitchen, Game Room, Family Room, Laundry, Bedroom 6
Basement Outside Entrance, Rear Entrance, Connecting Stairway, Daylight, Partial, Fully Finished, Heated, Walkout Level
Main Level Bedrooms 3
Interior
Interior Features Kitchen - Country, Dining Area, Floor Plan - Traditional
Hot Water Electric
Heating Baseboard, Central, Heat Pump(s)
Cooling Heat Pump(s)
Fireplace N
Window Features Insulated
Heat Source Central, Electric
Exterior
Exterior Feature Deck(s), Patio(s), Screened
Fence Rear
Utilities Available Cable TV Available, DSL Available
Water Access N
View Mountain, Scenic Vista
Accessibility None
Porch Deck(s), Patio(s), Screened
Garage N
Building
Story 2
Sewer Public Sewer
Water Public
Architectural Style Ranch/Rambler
Level or Stories 2
Additional Building Above Grade, Below Grade
Structure Type Dry Wall
New Construction N
Schools
School District Page County Public Schools
Others
Senior Community No
Tax ID 42A8-1-37
Ownership Fee Simple
Special Listing Condition Standard
Read Less

Bought with Jessica Cook • Keller Williams Realty/Lee Beaver & Assoc.



