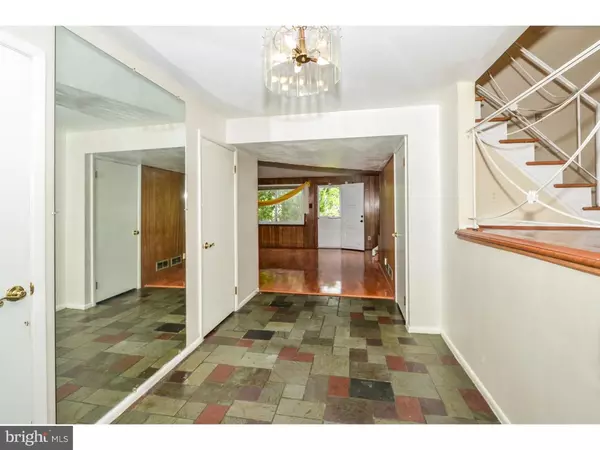For more information regarding the value of a property, please contact us for a free consultation.
423 HENDRIX ST Philadelphia, PA 19116
Want to know what your home might be worth? Contact us for a FREE valuation!

Our team is ready to help you sell your home for the highest possible price ASAP
Key Details
Sold Price $336,000
Property Type Single Family Home
Sub Type Detached
Listing Status Sold
Purchase Type For Sale
Square Footage 2,365 sqft
Price per Sqft $142
Subdivision Somerton
MLS Listing ID 1002468012
Sold Date 09/28/16
Style Colonial,Split Level
Bedrooms 4
Full Baths 2
Half Baths 1
HOA Y/N N
Abv Grd Liv Area 2,365
Originating Board TREND
Year Built 1970
Annual Tax Amount $3,649
Tax Year 2016
Lot Size 8,390 Sqft
Acres 0.19
Lot Dimensions 60X141
Property Description
This spectacular stone colonial split is located in one of the most sought after neighborhoods of Northeast Philly. This spacious 4 bedroom home boasts newer roof and replacement windows. There are spectacular exposed hardwood flooring as far as the eye can see. A clean, slate floor foyer entry way welcomes you home with newer front and rear doors. The kitchen has been updated with all new granite counter tops, stainless steel appliances and tile backsplash with new cabinets. The great room has an exceptional focal point with a stone, active wood burning fireplace, ideal for those cold winter nights. A large finished basement with separate studio and laundry make entertaining with large numbers nice and easy. Whether it's a separate recreation area, man-cave or playroom, the opportunities are boundless. A large yard with decking overlooks a garden and plenty of even yard space for those outdoor BBQ events and backyard play-sets. No stone left unturned as this aggressively priced home comes to market for your growing family's needs. Owner can do a quick settlement and tours start immediately.
Location
State PA
County Philadelphia
Area 19116 (19116)
Zoning RSD3
Rooms
Other Rooms Living Room, Dining Room, Primary Bedroom, Bedroom 2, Bedroom 3, Kitchen, Family Room, Bedroom 1, Laundry, Other
Basement Full, Fully Finished
Interior
Interior Features Kitchen - Island, Kitchen - Eat-In
Hot Water Natural Gas
Heating Gas
Cooling Central A/C
Flooring Wood
Fireplaces Number 1
Fireplaces Type Stone
Equipment Built-In Range, Oven - Wall, Oven - Double, Oven - Self Cleaning, Dishwasher, Disposal
Fireplace Y
Appliance Built-In Range, Oven - Wall, Oven - Double, Oven - Self Cleaning, Dishwasher, Disposal
Heat Source Natural Gas
Laundry Lower Floor
Exterior
Exterior Feature Deck(s), Porch(es)
Garage Spaces 4.0
Utilities Available Cable TV
Water Access N
Accessibility None
Porch Deck(s), Porch(es)
Attached Garage 1
Total Parking Spaces 4
Garage Y
Building
Lot Description Front Yard, Rear Yard, SideYard(s)
Story Other
Sewer Public Sewer
Water Public
Architectural Style Colonial, Split Level
Level or Stories Other
Additional Building Above Grade
New Construction N
Schools
School District The School District Of Philadelphia
Others
Senior Community No
Tax ID 582331500
Ownership Fee Simple
Read Less

Bought with Tammie Brooks • Realty Mark Associates-CC



