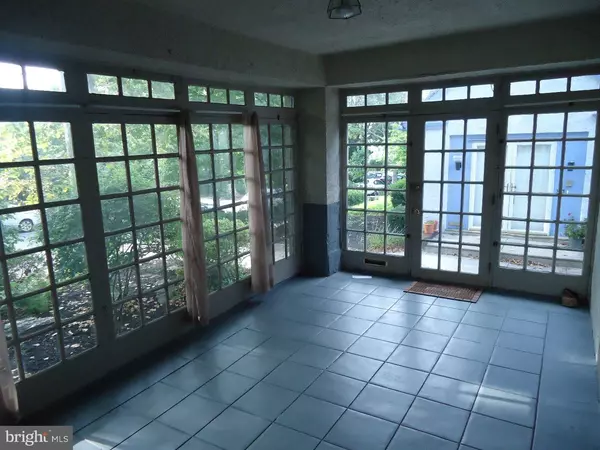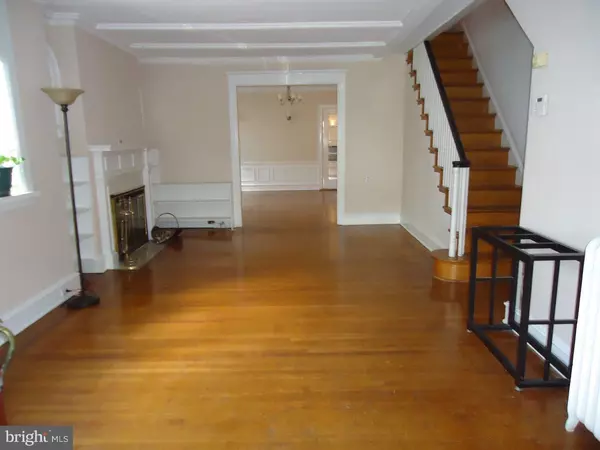For more information regarding the value of a property, please contact us for a free consultation.
437 S 46TH ST Philadelphia, PA 19143
Want to know what your home might be worth? Contact us for a FREE valuation!

Our team is ready to help you sell your home for the highest possible price ASAP
Key Details
Sold Price $563,000
Property Type Townhouse
Sub Type Interior Row/Townhouse
Listing Status Sold
Purchase Type For Sale
Square Footage 2,721 sqft
Price per Sqft $206
Subdivision University City
MLS Listing ID 1002463862
Sold Date 09/19/16
Style Tudor
Bedrooms 4
Full Baths 2
Half Baths 1
HOA Y/N N
Abv Grd Liv Area 2,721
Originating Board TREND
Year Built 1926
Annual Tax Amount $3,772
Tax Year 2016
Lot Size 2,970 Sqft
Acres 0.07
Lot Dimensions 27X110
Property Description
Previously zoned as a duplex, with a possibility of again attaining that use, this Garden Court home offers a stunning new kitchen, flowing out to a spacious new deck (which is part of the zoning story, but more on that later). The first floor offers the architectural details found in these classic Arts and Crafts houses, leaded glass windows, wood burning fireplace, oversized formal dining room; hardwood floors glowing and all of this flowing into that ab fab new kitchen I was telling you about. The second floor consists of a front parlor, tile bath with tub and shower stall, a middle bedroom which includes an inner connecting door to the rear two room bedroom suite, and rear stairs to the kitchen. The third floor has a separate entrance off the front sun porch. The possibilities, depending upon the use, are limitless. The present layout is for a one bedroom apartment, with living room, bedroom, eat in kitchen, and bath. The kitchen and bath are both in total need of renovation; hell, the whole third floor needs help. So you've got a choice: you can go for the variance and reestablish original use and have an income unit, or you can ring your architect, and collaborate on how incorporate the third floor into the present floor plan. Either way, you're in the epicenter of what is widely recognized as one of the 20 best blocks in the City, you're in the catchment area of Penn Alexander K-8 school, you've got a garage (yes, lest I forget, a garage)... Full basement with walk out capacity in the front and back of the house, also includes laundry and half a bath.
Location
State PA
County Philadelphia
Area 19143 (19143)
Zoning RSA5
Direction West
Rooms
Other Rooms Living Room, Dining Room, Primary Bedroom, Bedroom 2, Bedroom 3, Kitchen, Family Room, Bedroom 1, Laundry, Attic
Basement Full
Interior
Interior Features Kitchen - Island, Kitchen - Eat-In
Hot Water Natural Gas
Heating Gas, Radiator
Cooling None
Flooring Wood
Fireplaces Number 1
Equipment Dishwasher, Refrigerator
Fireplace Y
Appliance Dishwasher, Refrigerator
Heat Source Natural Gas
Laundry Basement
Exterior
Exterior Feature Deck(s)
Garage Spaces 2.0
Water Access N
Roof Type Flat,Tile
Accessibility None
Porch Deck(s)
Attached Garage 1
Total Parking Spaces 2
Garage Y
Building
Lot Description Level
Story 3+
Foundation Stone
Sewer Public Sewer
Water Public
Architectural Style Tudor
Level or Stories 3+
Additional Building Above Grade
New Construction N
Schools
Elementary Schools Penn Alexander School
School District The School District Of Philadelphia
Others
Senior Community No
Tax ID 461168000
Ownership Fee Simple
Read Less

Bought with Jeffrey Block • BHHS Fox & Roach At the Harper, Rittenhouse Square



