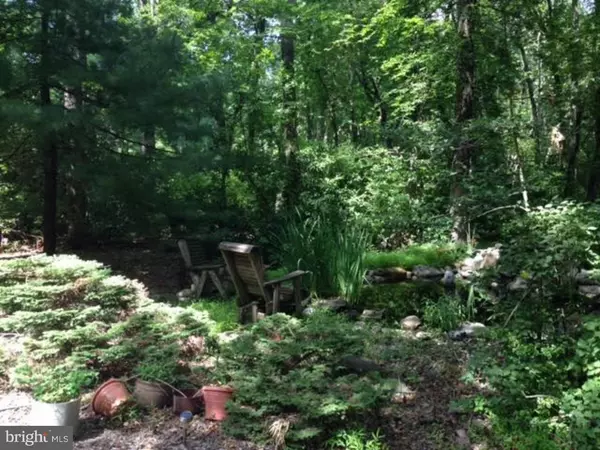For more information regarding the value of a property, please contact us for a free consultation.
23 DERBY CT Marlton, NJ 08053
Want to know what your home might be worth? Contact us for a FREE valuation!

Our team is ready to help you sell your home for the highest possible price ASAP
Key Details
Sold Price $192,500
Property Type Single Family Home
Sub Type Detached
Listing Status Sold
Purchase Type For Sale
Square Footage 2,732 sqft
Price per Sqft $70
Subdivision Kings Grant
MLS Listing ID 1002461332
Sold Date 11/30/16
Style Colonial
Bedrooms 4
Full Baths 2
Half Baths 1
HOA Fees $26/ann
HOA Y/N Y
Abv Grd Liv Area 2,732
Originating Board TREND
Year Built 1981
Annual Tax Amount $8,451
Tax Year 2016
Lot Size 0.300 Acres
Acres 0.3
Lot Dimensions 0X0
Property Description
Embrace the spirit of DIY with this spacious home in desirable Kings Grant. This home features four roomy bedrooms and two and a half baths located in a private cul-de-sac. There's plenty of potential for the savvy investor at a bargain price. Located in a highly rated school system, near shopping areas, restaurants and major highways make for an easy commute. The property is being sold AS-IS buyer is responsible for all inspections and certifications. This is NOT a short sale or REO, no third party approval necessary. Don't miss out on this fantastic opportunity.
Location
State NJ
County Burlington
Area Evesham Twp (20313)
Zoning RD-1
Rooms
Other Rooms Living Room, Dining Room, Primary Bedroom, Bedroom 2, Bedroom 3, Kitchen, Family Room, Bedroom 1
Interior
Interior Features Kitchen - Eat-In
Hot Water Electric
Heating Electric
Cooling Central A/C
Fireplaces Number 1
Fireplace Y
Heat Source Electric
Laundry Main Floor
Exterior
Garage Spaces 3.0
Water Access N
Roof Type Pitched
Accessibility None
Total Parking Spaces 3
Garage N
Building
Story 2
Sewer Public Sewer
Water Public
Architectural Style Colonial
Level or Stories 2
Additional Building Above Grade
New Construction N
Schools
High Schools Cherokee
School District Lenape Regional High
Others
HOA Fee Include Common Area Maintenance
Senior Community No
Tax ID 13-00051 01-00023
Ownership Fee Simple
Read Less

Bought with Teresa M McKenna • Pat McKenna Realtors



