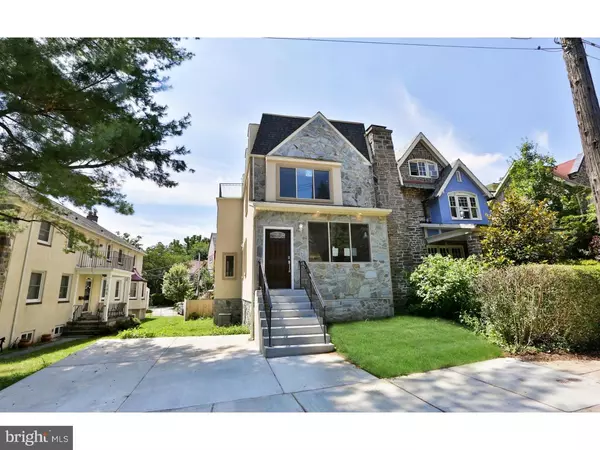For more information regarding the value of a property, please contact us for a free consultation.
510 ARBUTUS ST Philadelphia, PA 19119
Want to know what your home might be worth? Contact us for a FREE valuation!

Our team is ready to help you sell your home for the highest possible price ASAP
Key Details
Sold Price $481,001
Property Type Single Family Home
Sub Type Twin/Semi-Detached
Listing Status Sold
Purchase Type For Sale
Square Footage 2,200 sqft
Price per Sqft $218
Subdivision Mt Airy (West)
MLS Listing ID 1002457440
Sold Date 08/19/16
Style Traditional
Bedrooms 4
Full Baths 3
Half Baths 1
HOA Y/N N
Abv Grd Liv Area 2,200
Originating Board TREND
Year Built 1925
Annual Tax Amount $885
Tax Year 2016
Lot Size 2,820 Sqft
Acres 0.06
Lot Dimensions 33X75
Property Description
Wow, this is one fantastic new construction project. The busted up twin was completely removed and a newer, stronger, better 4 bedroom, 3.5 bathroom home was brought to life. Gorgeous acres of hardwood flooring. Buttery marble counters. An eat-in kitchen that with a giant picture window. A back deck for griling and chilling. A finished basement that is better than most living rooms. The master suite is incredible and the giant closet there could qualify as a bedroom. 3 additional bedrooms. 2 additional full baths. A third floor deck patio. 2 zoned central air. 2 car off-street parking. A great side yard. This is a special home in a phenomenal neighborhood. Near Carpenters Woods, Weavers Way and all that West Mount Airy has to offer!
Location
State PA
County Philadelphia
Area 19119 (19119)
Zoning RSD3
Rooms
Other Rooms Living Room, Dining Room, Primary Bedroom, Bedroom 2, Bedroom 3, Kitchen, Family Room, Bedroom 1
Basement Full, Fully Finished
Interior
Interior Features Kitchen - Island, Kitchen - Eat-In
Hot Water Natural Gas
Heating Gas, Hot Water
Cooling Central A/C
Flooring Wood
Fireplace N
Heat Source Natural Gas
Laundry Upper Floor
Exterior
Exterior Feature Deck(s)
Water Access N
Accessibility None
Porch Deck(s)
Garage N
Building
Story 3+
Foundation Concrete Perimeter
Sewer Public Sewer
Water Public
Architectural Style Traditional
Level or Stories 3+
Additional Building Above Grade
Structure Type 9'+ Ceilings
New Construction Y
Schools
School District The School District Of Philadelphia
Others
Senior Community No
Tax ID 223079100
Ownership Fee Simple
Acceptable Financing Conventional, VA, FHA 203(b)
Listing Terms Conventional, VA, FHA 203(b)
Financing Conventional,VA,FHA 203(b)
Read Less

Bought with Skye Michiels • KW Philly



