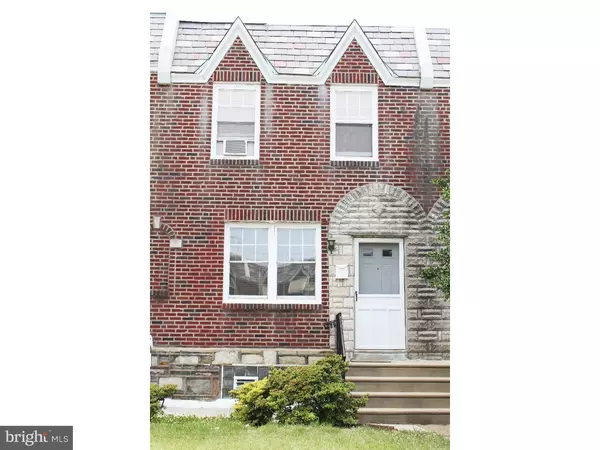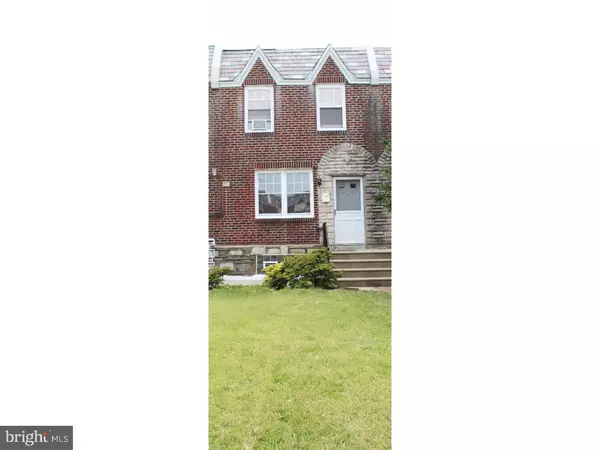For more information regarding the value of a property, please contact us for a free consultation.
2034 LARDNER ST Philadelphia, PA 19149
Want to know what your home might be worth? Contact us for a FREE valuation!

Our team is ready to help you sell your home for the highest possible price ASAP
Key Details
Sold Price $110,000
Property Type Townhouse
Sub Type Interior Row/Townhouse
Listing Status Sold
Purchase Type For Sale
Square Footage 1,176 sqft
Price per Sqft $93
Subdivision Mayfair
MLS Listing ID 1002446816
Sold Date 08/19/16
Style AirLite
Bedrooms 3
Full Baths 1
HOA Y/N N
Abv Grd Liv Area 1,176
Originating Board TREND
Year Built 1950
Annual Tax Amount $1,293
Tax Year 2016
Lot Size 2,464 Sqft
Acres 0.06
Lot Dimensions 16X151
Property Description
Quick!!! Buy Now So You Can Enjoy The Summer Air While Sitting Private Front Patio! Well Maintained Home In The Heart of Desirable Mayfair!! You will Enter Into Living Room and Will Immediately Feel Right At Home. The Large Living Room Offers Wall to Wall Carpet and a Bow Window Offering An Abundance of Natural Light. Flow Right Into Your Formal Dining Room Which Overlooks The Eat In Kitchen Which Is Ideal For Hosting Holiday Meals. There Is Hardwood Floors Under ALl The Carpets!! Upstairs You Will Find Your Master Bedroom With Harwood Floors, 3 Closets- One Being A Large Double Closet and A Ceiling Fan. 2 More Nicely Sized Bedrooms and a Hall Bath Complete The 2nd Floor. Let's Not Forget The Finished Walkout Basement With A Custom Built Bar and Laundry Area. The Basement Is Perfect For Entertaining Your Friends and Family While Watching The Game, An Office, Playroom or A Cozy Family Room. Out Back You Will Find Your Driveway and Fenced In Yard- Which Is Ready For Your Summer BBQs or Small Pool If You Choose. This Great Location Is Close To Shopping, Schools and Public Transportation. Minutes To I95 and Rt 1.
Location
State PA
County Philadelphia
Area 19149 (19149)
Zoning RSA5
Rooms
Other Rooms Living Room, Dining Room, Primary Bedroom, Bedroom 2, Kitchen, Family Room, Bedroom 1
Basement Partial, Fully Finished
Interior
Interior Features Ceiling Fan(s), Kitchen - Eat-In
Hot Water Natural Gas
Heating Gas, Forced Air
Cooling Wall Unit
Flooring Wood, Fully Carpeted
Fireplace N
Heat Source Natural Gas
Laundry Basement
Exterior
Garage Spaces 2.0
Water Access N
Roof Type Flat
Accessibility None
Attached Garage 1
Total Parking Spaces 2
Garage Y
Building
Story 2
Sewer Public Sewer
Water Public
Architectural Style AirLite
Level or Stories 2
Additional Building Above Grade
New Construction N
Schools
School District The School District Of Philadelphia
Others
Senior Community No
Tax ID 621162500
Ownership Fee Simple
Read Less

Bought with Sophia Lopez • DiPentino Real Estate



