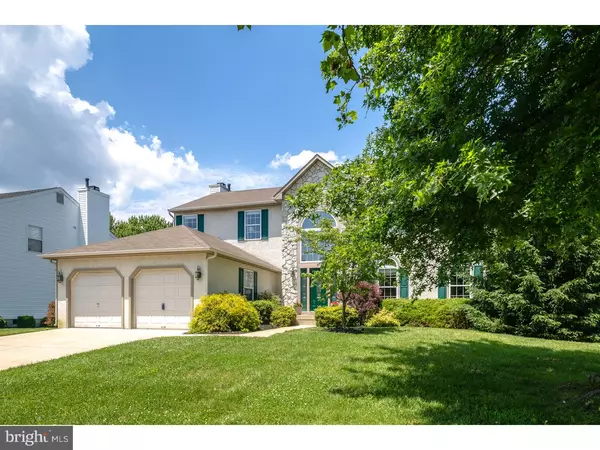For more information regarding the value of a property, please contact us for a free consultation.
21 COLUMBIA DR Evesham, NJ 08053
Want to know what your home might be worth? Contact us for a FREE valuation!

Our team is ready to help you sell your home for the highest possible price ASAP
Key Details
Sold Price $459,900
Property Type Single Family Home
Sub Type Detached
Listing Status Sold
Purchase Type For Sale
Square Footage 2,789 sqft
Price per Sqft $164
Subdivision Ridings At Mayfair
MLS Listing ID 1002441446
Sold Date 07/19/16
Style Traditional
Bedrooms 4
Full Baths 2
Half Baths 1
HOA Y/N N
Abv Grd Liv Area 2,789
Originating Board TREND
Year Built 1996
Annual Tax Amount $12,371
Tax Year 2015
Lot Size 10,000 Sqft
Acres 0.23
Lot Dimensions 80X125
Property Description
Pottery Barn Perfection. You'll enjoy the privacy that this premium tree lined lot offers, as well as the professionally landscaped yard w/ by a sprinkler system. As you enter into the sun filled foyer you will notice beautiful wood trim and hardwood floors throughout. The gorgeous eat in kitchen, with a fantastic center island and loads of cabinet space will make the chef of your home happy. The open floor plan gives you an easy flow right into the adjoining family room which opens to an expansive deck overlooking a wooded private area. There is also a formal dining room and living room. The main floor laundry room and a half bath will complete the main level. Upstairs is a true masters escape. You will enjoy the spacious master bedroom, with vaulted ceiling with two large closets (one walk in) c(great for his and hers closets). A soaking tub and stall shower in the gorgeously appointed master bath will give you the perfect spa like ending to your day. Three more generously sized bedrooms and a full bath in the hallway will complete the upstairs. There is a fantastic finished basement offers a oversized rec room and double french doors leading to a game room currently being used as a bar/pool room. There is additional an additional room in the finished basement that would make a great exercise room or home office. Finally the back deck is your perfect spot for summer entertaining. Unlike other lots in this subdivision your back yard is lined with trees for a calm and secluded entertainment space. Don't wait to schedule your personal showing.
Location
State NJ
County Burlington
Area Evesham Twp (20313)
Zoning MD
Rooms
Other Rooms Living Room, Dining Room, Primary Bedroom, Bedroom 2, Bedroom 3, Kitchen, Family Room, Bedroom 1, Attic
Basement Full, Fully Finished
Interior
Interior Features Primary Bath(s), Kitchen - Island, Butlers Pantry, Ceiling Fan(s), Sprinkler System, Stall Shower, Kitchen - Eat-In
Hot Water Natural Gas
Heating Gas, Forced Air
Cooling Central A/C
Flooring Wood, Fully Carpeted, Tile/Brick
Fireplaces Number 1
Equipment Oven - Self Cleaning, Dishwasher, Disposal
Fireplace Y
Appliance Oven - Self Cleaning, Dishwasher, Disposal
Heat Source Natural Gas
Laundry Main Floor
Exterior
Exterior Feature Deck(s)
Garage Spaces 5.0
Fence Other
Utilities Available Cable TV
Water Access N
Roof Type Shingle
Accessibility None
Porch Deck(s)
Attached Garage 2
Total Parking Spaces 5
Garage Y
Building
Lot Description Front Yard, Rear Yard, SideYard(s)
Story 2
Sewer Public Sewer
Water Public
Architectural Style Traditional
Level or Stories 2
Additional Building Above Grade
New Construction N
Schools
School District Evesham Township
Others
Pets Allowed Y
Senior Community No
Tax ID 13-00013 64-00011
Ownership Fee Simple
Acceptable Financing Conventional, FHA 203(b)
Listing Terms Conventional, FHA 203(b)
Financing Conventional,FHA 203(b)
Pets Allowed Case by Case Basis
Read Less

Bought with Joanne Kim • Connection Realtors



