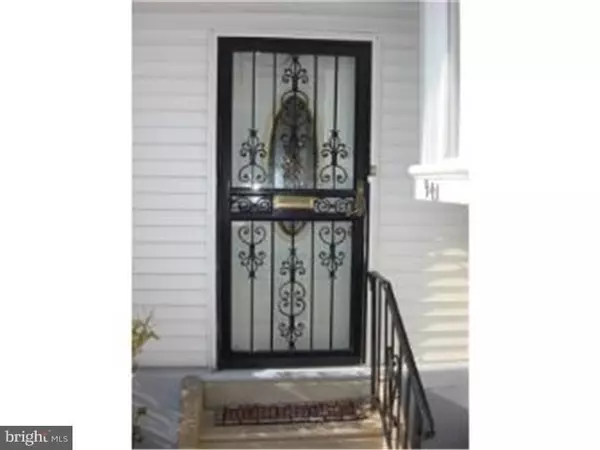For more information regarding the value of a property, please contact us for a free consultation.
941 MARLYN RD Philadelphia, PA 19151
Want to know what your home might be worth? Contact us for a FREE valuation!

Our team is ready to help you sell your home for the highest possible price ASAP
Key Details
Sold Price $143,000
Property Type Townhouse
Sub Type Interior Row/Townhouse
Listing Status Sold
Purchase Type For Sale
Square Footage 1,754 sqft
Price per Sqft $81
Subdivision Overbrook
MLS Listing ID 1002440046
Sold Date 08/30/16
Style Colonial
Bedrooms 3
Full Baths 1
Half Baths 1
HOA Y/N N
Abv Grd Liv Area 1,754
Originating Board TREND
Year Built 1925
Annual Tax Amount $1,704
Tax Year 2016
Lot Size 2,044 Sqft
Acres 0.05
Lot Dimensions 17X80
Property Description
Lovely stone & sided corner Townrow! Meticulously maintained! Enclosed Front Porch with tiled entry, large Living Room w/stone fplc, formal Dining Room w/bay window, Eat-In Kitchen w/separate pantry, o/e to small deck. Back stairs lead to the 2nd floor which consists of a large Master Bedroom w/2 closets, 2 add'l Bedrooms & tiled hall Bath w/tub & shower stall. Basement: FINISHED, tile floor, updated Powder Room w/pedestal sink, laundry area, under steps storage, entrance into 1-car attached garage & o/e door to rear driveway. A FABULOUS home NOT TO BE MISSED! New siding on the exterior pantry wall, mostly all newer windows, w/w carpet over hardwood floors & 3rd bedroom has a cedar closet.
Location
State PA
County Philadelphia
Area 19151 (19151)
Zoning RM1
Rooms
Other Rooms Living Room, Dining Room, Primary Bedroom, Bedroom 2, Kitchen, Family Room, Bedroom 1
Basement Partial, Fully Finished
Interior
Interior Features Ceiling Fan(s), Kitchen - Eat-In
Hot Water Natural Gas
Heating Gas, Steam
Cooling Wall Unit
Flooring Wood, Vinyl
Fireplaces Number 1
Fireplaces Type Stone
Fireplace Y
Heat Source Natural Gas, Other
Laundry Basement
Exterior
Exterior Feature Porch(es)
Garage Spaces 2.0
Utilities Available Cable TV
Water Access N
Roof Type Flat
Accessibility None
Porch Porch(es)
Attached Garage 1
Total Parking Spaces 2
Garage Y
Building
Lot Description Corner
Story 2
Foundation Stone
Sewer Public Sewer
Water Public
Architectural Style Colonial
Level or Stories 2
Additional Building Above Grade
New Construction N
Schools
School District The School District Of Philadelphia
Others
Senior Community No
Tax ID 344268600
Ownership Fee Simple
Read Less

Bought with Non Subscribing Member • Non Member Office



