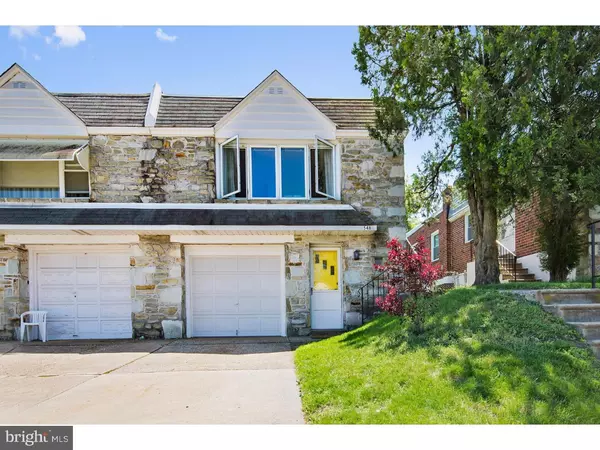For more information regarding the value of a property, please contact us for a free consultation.
548 WARTMAN ST Philadelphia, PA 19128
Want to know what your home might be worth? Contact us for a FREE valuation!

Our team is ready to help you sell your home for the highest possible price ASAP
Key Details
Sold Price $222,000
Property Type Single Family Home
Sub Type Twin/Semi-Detached
Listing Status Sold
Purchase Type For Sale
Square Footage 1,110 sqft
Price per Sqft $200
Subdivision Roxborough
MLS Listing ID 1002430830
Sold Date 07/16/16
Style Ranch/Rambler,Bi-level
Bedrooms 3
Full Baths 2
HOA Y/N N
Abv Grd Liv Area 1,110
Originating Board TREND
Year Built 1962
Annual Tax Amount $2,318
Tax Year 2016
Lot Size 3,680 Sqft
Acres 0.08
Lot Dimensions 29X129
Property Description
Enjoy the comfort of this stone front rancher which has been well maintained and in "move in" condition. Open Living Room/Dining Room floor plan with vaulted ceiling, eat in kitchen with updated appliances, three nice sized bedrooms (all with closets)a ceramic tile hall bath with skylight, hall linen closet, a double wide coat closet, and hardwood floors under carpets. The lower level offers a cozy family room with exit to rear yard where you can enjoy summer months under the covered patio or sunning yourself in the fenced rear yard. This level also offers a bonus room as a 4th bedroom, playroom or office, has extra closet space including a cedar lined closet, AND a full second bathroom with stall shower!. There is a front exit from the laundry room allowing easy access to the garage and driveway. This fine home has replacement windows, newer main roof and patio roof (10), newer heater (02) and c/a (08), HW Heater (05), new steel garage door (10 and exterior brick and chimney pointing (12). Short walk to YMCA, public transportation and shopping!
Location
State PA
County Philadelphia
Area 19128 (19128)
Zoning RSA3
Rooms
Other Rooms Living Room, Dining Room, Primary Bedroom, Bedroom 2, Kitchen, Family Room, Bedroom 1, Other, Attic
Basement Full, Outside Entrance, Fully Finished
Interior
Interior Features Skylight(s), Stall Shower, Kitchen - Eat-In
Hot Water Natural Gas
Heating Gas, Forced Air
Cooling Central A/C
Flooring Fully Carpeted, Vinyl
Equipment Cooktop, Dishwasher
Fireplace N
Window Features Replacement
Appliance Cooktop, Dishwasher
Heat Source Natural Gas
Laundry Lower Floor
Exterior
Exterior Feature Patio(s)
Garage Spaces 2.0
Fence Other
Water Access N
Roof Type Flat
Accessibility None
Porch Patio(s)
Attached Garage 1
Total Parking Spaces 2
Garage Y
Building
Lot Description Front Yard, Rear Yard, SideYard(s)
Sewer Public Sewer
Water Public
Architectural Style Ranch/Rambler, Bi-level
Additional Building Above Grade
New Construction N
Schools
School District The School District Of Philadelphia
Others
Senior Community No
Tax ID 214029500
Ownership Fee Simple
Read Less

Bought with Erin Schrack • Neighborhood Real Estate



