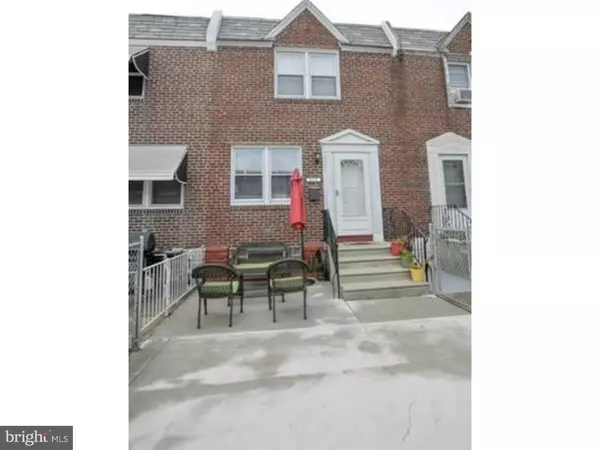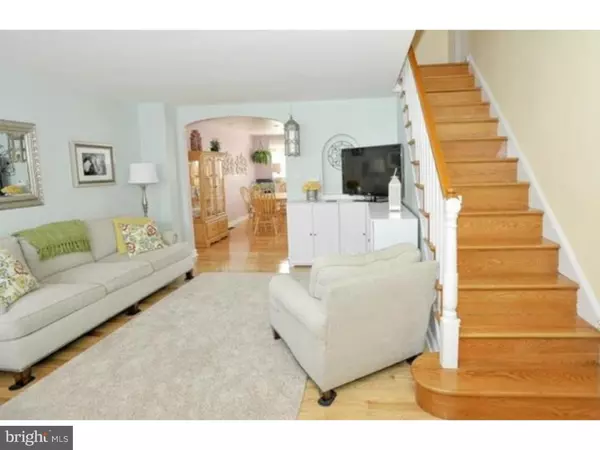For more information regarding the value of a property, please contact us for a free consultation.
8119 LEON ST Philadelphia, PA 19136
Want to know what your home might be worth? Contact us for a FREE valuation!

Our team is ready to help you sell your home for the highest possible price ASAP
Key Details
Sold Price $149,900
Property Type Townhouse
Sub Type Interior Row/Townhouse
Listing Status Sold
Purchase Type For Sale
Square Footage 1,144 sqft
Price per Sqft $131
Subdivision Mayfair
MLS Listing ID 1002416080
Sold Date 06/28/16
Style Cape Cod
Bedrooms 3
Full Baths 1
HOA Y/N N
Abv Grd Liv Area 1,144
Originating Board TREND
Year Built 1950
Annual Tax Amount $1,261
Tax Year 2016
Lot Size 1,380 Sqft
Acres 0.03
Lot Dimensions 16X84
Property Description
Welcome to this beautiful, stunning row home in the Mayfair/Holmesburg section of Northeast Philadelphia. This home sure shows the true pride of ownership. Every inch of the home has been totally upgraded and remodeled. The home offers 3 bedrooms, 1 bath, finished basement, 1 car garage, new front patio with fence, central air and much more. Walking into the home, you enter into the living room. The amazing hardwood floors flow throughout the entire home. The kitchen and dining room are located towards the rear of the home. The kitchen wall has been knocked down for an open floor concept. The kitchen has newer appliances, hi-hat lighting, granite counter-tops and refaced cabinets. The upper level has 3 bedrooms and a newly remodeled bathroom. The lower level has a finished basement, laundry room and 1 car garage. The owners have endless upgrades such as newer central air and heating system, new rubber roof in 2010, new concrete patio with fence 2013, hardwood floors 2012, kitchen wall removed, new granite counter-tops, refaced cabinets in 2012, new 100 amp electrical panel 2012, plus much more. Make your appointment today. This stunning home will not last long.
Location
State PA
County Philadelphia
Area 19136 (19136)
Zoning RSA5
Rooms
Other Rooms Living Room, Dining Room, Primary Bedroom, Bedroom 2, Kitchen, Bedroom 1
Basement Full, Fully Finished
Interior
Interior Features Ceiling Fan(s)
Hot Water Natural Gas
Heating Gas, Forced Air
Cooling Central A/C
Flooring Wood
Equipment Dishwasher
Fireplace N
Appliance Dishwasher
Heat Source Natural Gas
Laundry Lower Floor
Exterior
Exterior Feature Patio(s)
Water Access N
Roof Type Pitched
Accessibility None
Porch Patio(s)
Garage N
Building
Lot Description Front Yard
Story 1.5
Sewer Public Sewer
Water Public
Architectural Style Cape Cod
Level or Stories 1.5
Additional Building Above Grade
New Construction N
Schools
School District The School District Of Philadelphia
Others
Senior Community No
Tax ID 642046900
Ownership Fee Simple
Acceptable Financing Conventional, VA, FHA 203(b)
Listing Terms Conventional, VA, FHA 203(b)
Financing Conventional,VA,FHA 203(b)
Read Less

Bought with Jae J Jones-Wright • Exit Premier Realty



