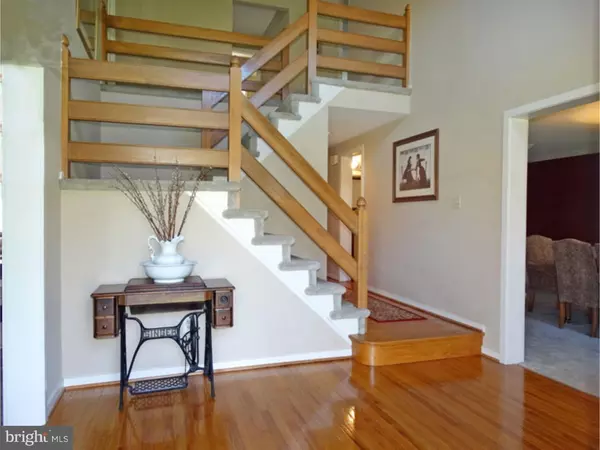For more information regarding the value of a property, please contact us for a free consultation.
298 HUNTSMAN LN Blue Bell, PA 19422
Want to know what your home might be worth? Contact us for a FREE valuation!

Our team is ready to help you sell your home for the highest possible price ASAP
Key Details
Sold Price $569,900
Property Type Single Family Home
Sub Type Detached
Listing Status Sold
Purchase Type For Sale
Square Footage 4,316 sqft
Price per Sqft $132
Subdivision Blue Bell Hunt
MLS Listing ID 1002416260
Sold Date 06/17/16
Style Colonial
Bedrooms 4
Full Baths 2
Half Baths 1
HOA Y/N N
Abv Grd Liv Area 3,316
Originating Board TREND
Year Built 1986
Annual Tax Amount $7,070
Tax Year 2016
Lot Size 0.705 Acres
Acres 0.7
Lot Dimensions 157
Property Description
Stately Center Hall Traditional with great curb appeal in the award winning Wissahickon School District. Located in a small community of 20 distinct custom built homes. This exceptional stone front home is well maintained and will not disappoint. Enter the 2 story foyer with gleaming hard wood floors and a distinctive turned staircase. Large living and dining area ideal for entertaining. The hardwood floor flows directly from the foyer to the spacious open concept kitchen and great room center by a raised hearth stone fireplace. The gourmet kitchen features plenty of cabinet storage, a center island, granite counters, a walk in pantry, and newer stainless steel appliances. Conveniently located on the main level is a powder room and oversized mud/laundry room. Exit the side door out to the Professionally Hardscaped Stone Patio that offers privacy for causal gatherings. The second level offers a large master bedroom with dressing area and walk in closet. The dramatic marble on suite features a free standing shower, as well as a large Jacuzzi tub and dual vanities. The space offers an abundance of natural light from the skylight centered over tub. The additional three, generously sized bedrooms and large main bathroom complete the 2nd level. The partial fence yard and mature trees allows for additional privacy in the rear of the home. When location counts, this home has easy access to all the major road ways, local entertainment, as well as public transportations. It is a must see! See attached list of updates and recent improvements.
Location
State PA
County Montgomery
Area Whitpain Twp (10666)
Zoning R5
Rooms
Other Rooms Living Room, Dining Room, Primary Bedroom, Bedroom 2, Bedroom 3, Kitchen, Family Room, Bedroom 1, Attic
Basement Full, Unfinished
Interior
Interior Features Primary Bath(s), Kitchen - Island, Butlers Pantry, Skylight(s), Ceiling Fan(s), WhirlPool/HotTub, Kitchen - Eat-In
Hot Water Natural Gas
Heating Electric, Forced Air
Cooling Central A/C
Flooring Wood, Fully Carpeted, Vinyl, Tile/Brick
Fireplaces Number 1
Fireplaces Type Brick
Equipment Commercial Range, Dishwasher, Disposal, Built-In Microwave
Fireplace Y
Window Features Bay/Bow,Replacement
Appliance Commercial Range, Dishwasher, Disposal, Built-In Microwave
Heat Source Electric
Laundry Main Floor
Exterior
Exterior Feature Patio(s)
Garage Spaces 4.0
Fence Other
Utilities Available Cable TV
Water Access N
Roof Type Pitched,Shingle
Accessibility None
Porch Patio(s)
Attached Garage 2
Total Parking Spaces 4
Garage Y
Building
Lot Description Corner, Front Yard, Rear Yard
Story 2
Foundation Concrete Perimeter
Sewer Public Sewer
Water Public
Architectural Style Colonial
Level or Stories 2
Additional Building Above Grade, Below Grade
Structure Type Cathedral Ceilings,9'+ Ceilings
New Construction N
Schools
Elementary Schools Shady Grove
Middle Schools Wissahickon
High Schools Wissahickon Senior
School District Wissahickon
Others
Senior Community No
Tax ID 66-00-02825-241
Ownership Fee Simple
Security Features Security System
Acceptable Financing Conventional, VA, FHA 203(b)
Listing Terms Conventional, VA, FHA 203(b)
Financing Conventional,VA,FHA 203(b)
Read Less

Bought with Alex Plessett • RE/MAX Services



