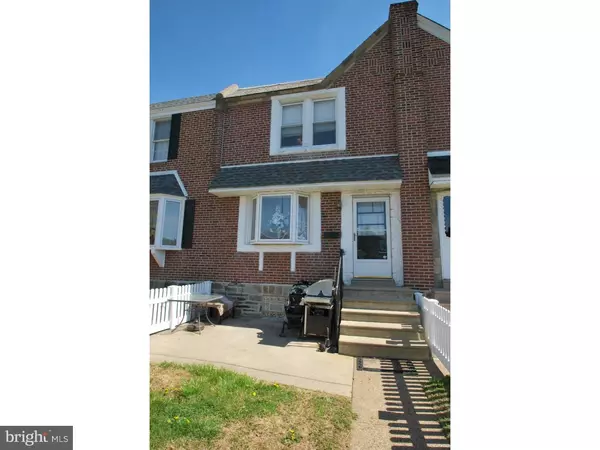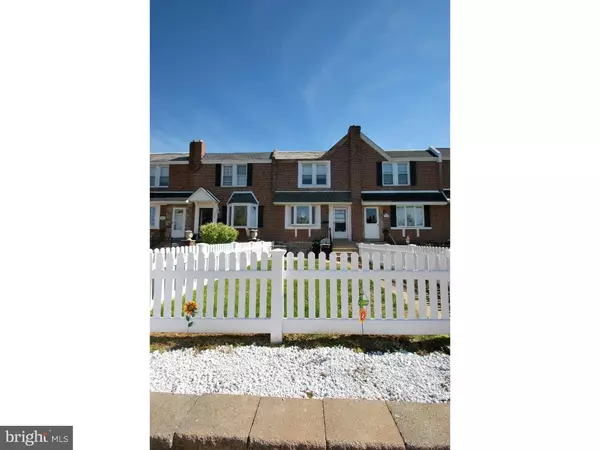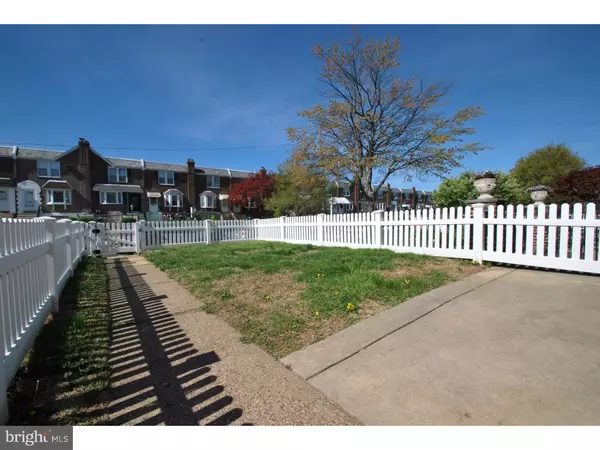For more information regarding the value of a property, please contact us for a free consultation.
3041 DISSTON ST Philadelphia, PA 19149
Want to know what your home might be worth? Contact us for a FREE valuation!

Our team is ready to help you sell your home for the highest possible price ASAP
Key Details
Sold Price $145,000
Property Type Townhouse
Sub Type Interior Row/Townhouse
Listing Status Sold
Purchase Type For Sale
Square Footage 1,174 sqft
Price per Sqft $123
Subdivision Mayfair
MLS Listing ID 1002416538
Sold Date 06/28/16
Style Straight Thru
Bedrooms 3
Full Baths 1
Half Baths 1
HOA Y/N N
Abv Grd Liv Area 1,174
Originating Board TREND
Year Built 1950
Annual Tax Amount $1,905
Tax Year 2016
Lot Size 1,801 Sqft
Acres 0.04
Lot Dimensions 18X98
Property Description
Curb Appeal! This 3 Bedroom, 1.5 Bath Mayfair home stands out with a green lawn-front, fenced in by a white-picket fence. Before entering the property their is a front patio for hosting bar-b-ques and gatherings. The vibrant and spacious living-room is accented by hardwood floors that extend through the whole main-level, fresh coats of paint and a large bow window for tons of natural lighting. The open-concept dining room and kitchen is ample for hosting dinners; the kitchen is beautifully redone with lots of cabinet space and stainless steel appliances. Off the kitchen is an entrance to the large finished basement for extra living space. Also downstairs is a powder-room with washer and dryer. Out in the back area extends to the alley-way and defined by a stone-style, fenced in driveway with a large shed for extra storage. The upstairs area hosts 3 bedrooms and a full bathroom. The spacious master bedroom has vibrant colors, lots of natural lighting and closet space for storage. The second and third bedroom are accented by nice designs and crisp coats of paint. The 3-piece bathroom has a skylight to allow for tons of lighting. Come check out one of Mayfair's finest homes. Schedule an Appointment today.
Location
State PA
County Philadelphia
Area 19149 (19149)
Zoning RSA5
Rooms
Other Rooms Living Room, Dining Room, Primary Bedroom, Bedroom 2, Kitchen, Bedroom 1
Basement Partial
Interior
Hot Water Natural Gas
Heating Gas
Cooling None
Fireplace N
Heat Source Natural Gas
Laundry Basement
Exterior
Water Access N
Accessibility None
Garage N
Building
Story 2
Sewer Public Sewer
Water Public
Architectural Style Straight Thru
Level or Stories 2
Additional Building Above Grade
New Construction N
Schools
School District The School District Of Philadelphia
Others
Senior Community No
Tax ID 551309300
Ownership Fee Simple
Read Less

Bought with Peter P Wu • Re/Max One Realty



