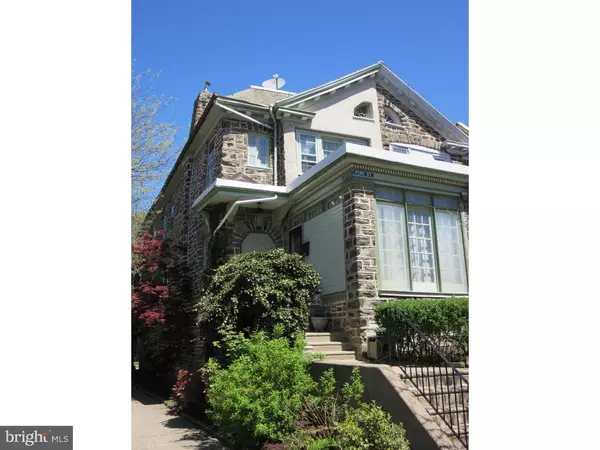For more information regarding the value of a property, please contact us for a free consultation.
4957 PINE ST Philadelphia, PA 19143
Want to know what your home might be worth? Contact us for a FREE valuation!

Our team is ready to help you sell your home for the highest possible price ASAP
Key Details
Sold Price $319,500
Property Type Townhouse
Sub Type Interior Row/Townhouse
Listing Status Sold
Purchase Type For Sale
Square Footage 1,856 sqft
Price per Sqft $172
Subdivision University City
MLS Listing ID 1002417752
Sold Date 06/29/16
Style Traditional
Bedrooms 4
Full Baths 1
HOA Y/N N
Abv Grd Liv Area 1,856
Originating Board TREND
Year Built 1925
Annual Tax Amount $3,113
Tax Year 2016
Lot Size 1,650 Sqft
Acres 0.04
Lot Dimensions 16X100
Property Description
This 2-story townhouse is quite spacious, and filled with great light -- two uncommon features in University City townhouses! Its corner location and southwest orientation bring the light, and at 1856 s.f., it's larger than even some of the 3-story houses nearby. And, it has a garage! The first floor sun room entry leads to a big living room with a working gas fireplace. There's also a large dining room - or you might want to use it as a second living room, because there's an eat-in kitchen with both table space, and countertop dining space for four. The kitchen was recently remodeled and has bamboo flooring, tall wooden cabinets, a pantry, Corian countertops, and a Jenn-Aire range. Back in the living room, the handsome original staircase leads up to 4 good-sized bedrooms and a tile bath on the second floor. The woodwork is all original, and there are oak floors outlined with walnut borders throughout the house. There's also a tall, mostly-above-ground basement which could be spruced up for exercise, workshop, or hobby space, among many possible uses. The location is the Garden Court community of University City, developed in the 1920s as a bright, modern "automobile suburb" unlike the Victorian neighborhoods which surround it. Garden Court is now a National Register Historic District.
Location
State PA
County Philadelphia
Area 19143 (19143)
Zoning RM1
Direction Southwest
Rooms
Other Rooms Living Room, Dining Room, Primary Bedroom, Bedroom 2, Bedroom 3, Kitchen, Bedroom 1, Other
Basement Full, Outside Entrance
Interior
Interior Features Butlers Pantry, Ceiling Fan(s), Kitchen - Eat-In
Hot Water Natural Gas
Heating Gas, Hot Water
Cooling None
Flooring Wood, Fully Carpeted, Tile/Brick
Fireplaces Number 1
Equipment Oven - Self Cleaning, Dishwasher, Disposal, Built-In Microwave
Fireplace Y
Window Features Bay/Bow
Appliance Oven - Self Cleaning, Dishwasher, Disposal, Built-In Microwave
Heat Source Natural Gas
Laundry Basement
Exterior
Garage Spaces 1.0
Water Access N
Roof Type Flat,Shingle
Accessibility None
Attached Garage 1
Total Parking Spaces 1
Garage Y
Building
Lot Description Corner
Story 2
Foundation Stone
Sewer Public Sewer
Water Public
Architectural Style Traditional
Level or Stories 2
Additional Building Above Grade
Structure Type 9'+ Ceilings
New Construction N
Schools
School District The School District Of Philadelphia
Others
Senior Community No
Tax ID 601063000
Ownership Fee Simple
Acceptable Financing Conventional
Listing Terms Conventional
Financing Conventional
Read Less

Bought with Skye Michiels • Keller Williams Philadelphia



