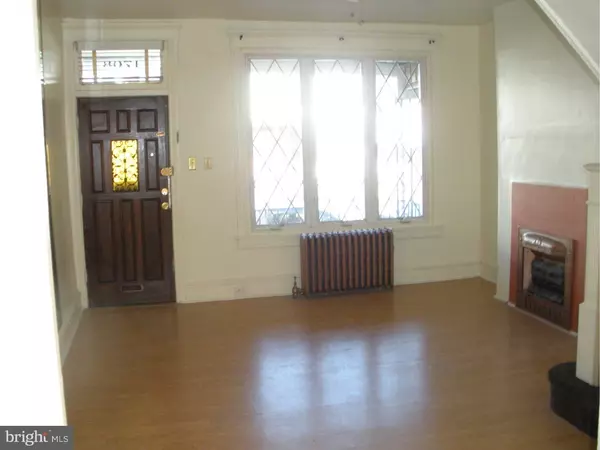For more information regarding the value of a property, please contact us for a free consultation.
1708 N 61ST ST Philadelphia, PA 19151
Want to know what your home might be worth? Contact us for a FREE valuation!

Our team is ready to help you sell your home for the highest possible price ASAP
Key Details
Sold Price $118,000
Property Type Townhouse
Sub Type Interior Row/Townhouse
Listing Status Sold
Purchase Type For Sale
Square Footage 1,294 sqft
Price per Sqft $91
Subdivision Overbrook
MLS Listing ID 1002414874
Sold Date 06/29/16
Style Straight Thru
Bedrooms 3
Full Baths 1
Half Baths 1
HOA Y/N N
Abv Grd Liv Area 1,294
Originating Board TREND
Year Built 1925
Annual Tax Amount $1,356
Tax Year 2016
Lot Size 1,455 Sqft
Acres 0.03
Lot Dimensions 15X97
Property Description
Owner meticulously prepared this house for sale!!! Great Curb appeal!!! Open Porch with large front bow window & security door. Good size living room freshly painted. Stairways with new carpets and new ceiling fan. Large Dining Room area with closet. Large bright eat-in kitchen with white cabinets + a built in pantry for storage and exit out to a moderate size rear fenced yard. Some areas were recently repointed. Basement steps and floor have new carpets and a large laundry room. Large finished basement with bathroom + storage space and utility room. Newer hot water heater. Hot water/steam heater, 100 amp breaker service. The 2nd level offers 3 bright and large bedrooms recently painted throughout?Main bathroom and hallway were recently painted and have a total uplift. Roof newer still under transferable warranty. Unpack & relax!!!
Location
State PA
County Philadelphia
Area 19151 (19151)
Zoning RM1
Direction North
Rooms
Other Rooms Living Room, Dining Room, Primary Bedroom, Bedroom 2, Kitchen, Family Room, Bedroom 1, Laundry
Basement Full, Fully Finished
Interior
Interior Features Kitchen - Eat-In
Hot Water Natural Gas
Heating Gas, Hot Water
Cooling None
Flooring Wood, Fully Carpeted
Fireplace N
Heat Source Natural Gas
Laundry Basement
Exterior
Exterior Feature Porch(es)
Fence Other
Water Access N
Roof Type Flat
Accessibility None
Porch Porch(es)
Garage N
Building
Lot Description Rear Yard
Story 2
Foundation Brick/Mortar
Sewer Public Sewer
Water Public
Architectural Style Straight Thru
Level or Stories 2
Additional Building Above Grade
New Construction N
Schools
School District The School District Of Philadelphia
Others
Senior Community No
Tax ID 342263700
Ownership Fee Simple
Acceptable Financing Conventional, VA, FHA 203(b)
Listing Terms Conventional, VA, FHA 203(b)
Financing Conventional,VA,FHA 203(b)
Read Less

Bought with JUSTIN LUCKENBAUGH • Infinity Real Estate



