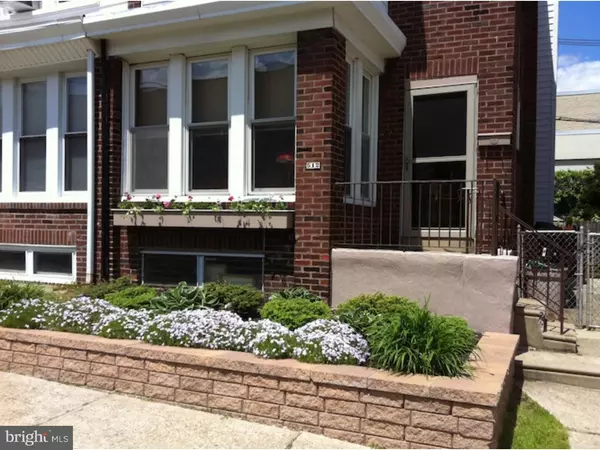For more information regarding the value of a property, please contact us for a free consultation.
512 GERHARD ST Philadelphia, PA 19128
Want to know what your home might be worth? Contact us for a FREE valuation!

Our team is ready to help you sell your home for the highest possible price ASAP
Key Details
Sold Price $170,000
Property Type Single Family Home
Sub Type Twin/Semi-Detached
Listing Status Sold
Purchase Type For Sale
Square Footage 1,190 sqft
Price per Sqft $142
Subdivision Roxborough
MLS Listing ID 1002409266
Sold Date 05/31/16
Style Straight Thru
Bedrooms 2
Full Baths 1
HOA Y/N N
Abv Grd Liv Area 1,190
Originating Board TREND
Year Built 1940
Annual Tax Amount $1,998
Tax Year 2016
Lot Size 1,479 Sqft
Acres 0.03
Lot Dimensions 21X71
Property Description
Charming Roxborough Twin! Once a three bedroom, previous owner renovated into two larger bedrooms. Open layout, gorgeous hardwood floors, unique floor plan with living/dining room combo. Updated kitchen: newer cabinetry, breakfast nook, stainless steel appliances, Corian counter-tops w/ beveled edge, pendant lighting. Both bedrooms are over-sized w/ original hardwood floors, updated tile bath w/ shower surround. Dry basement for extra storage and laundry. Newer hot water heater. Take the party out back and relax on the spacious deck, right off of the kitchen and nice back yard. One block from Ridge Avenue's shopping centers and restaurants. Close to public transportation, both rail and bus, Main Street's attraction are just a short distance away. Easy access to I-76, City Avenue, Kelly Drive, parks & trails. Short commute/train ride to college universities, Center City or surrounding suburbs. Great Investment, Great Price!
Location
State PA
County Philadelphia
Area 19128 (19128)
Zoning RM1
Rooms
Other Rooms Living Room, Dining Room, Primary Bedroom, Kitchen, Bedroom 1
Basement Full
Interior
Interior Features Kitchen - Eat-In
Hot Water Natural Gas
Heating Gas, Hot Water
Cooling None
Flooring Wood
Fireplace N
Heat Source Natural Gas
Laundry Basement
Exterior
Exterior Feature Deck(s)
Water Access N
Accessibility None
Porch Deck(s)
Garage N
Building
Lot Description Rear Yard
Story 2
Sewer Public Sewer
Water Public
Architectural Style Straight Thru
Level or Stories 2
Additional Building Above Grade
New Construction N
Schools
School District The School District Of Philadelphia
Others
Senior Community No
Tax ID 213156310
Ownership Fee Simple
Read Less

Bought with Scott F Gullaksen • Coldwell Banker Realty



