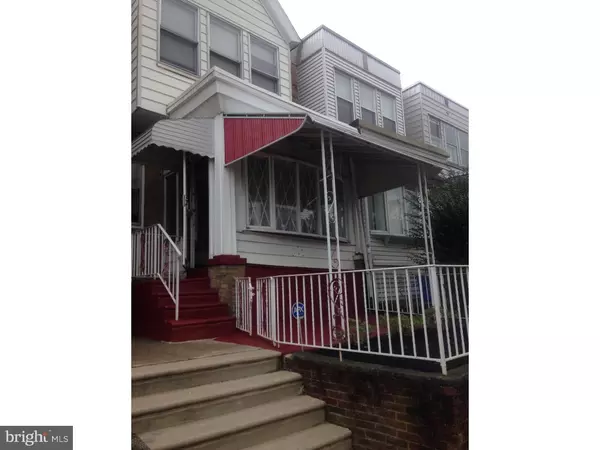For more information regarding the value of a property, please contact us for a free consultation.
5764 STEWART ST Philadelphia, PA 19131
Want to know what your home might be worth? Contact us for a FREE valuation!

Our team is ready to help you sell your home for the highest possible price ASAP
Key Details
Sold Price $75,000
Property Type Townhouse
Sub Type Interior Row/Townhouse
Listing Status Sold
Purchase Type For Sale
Square Footage 1,024 sqft
Price per Sqft $73
Subdivision Overbrook
MLS Listing ID 1002401450
Sold Date 08/29/16
Style Straight Thru
Bedrooms 3
Full Baths 1
HOA Y/N N
Abv Grd Liv Area 1,024
Originating Board TREND
Year Built 1926
Annual Tax Amount $935
Tax Year 2016
Lot Size 1,317 Sqft
Acres 0.03
Lot Dimensions 16X82
Property Description
Clean as a whistle and ready for it's new owner!! Nice curb appeal, front exterior fenced in patio with wrought iron railing, brick retaining wall, and awning. Enclosed adorable front porch/sun room with large bow window letting in tons of natural sunlight. Spacious living room with built in book shelves, open dining room, updated kitchen with tons of cabinets, abundance of counter space, built in dishwasher, and open breakfast bar, separate storage/mud room leading to exterior rear small patio/porch area. Second floor consist of 3 bedrooms (master with newer berber and extra closet space), and updated ceramic tile hall bath. Finished basement with separate laundry area, lots storage, and additional family/play room. Priced for quick sale, house has been lovingly maintained.
Location
State PA
County Philadelphia
Area 19131 (19131)
Zoning RM1
Rooms
Other Rooms Living Room, Dining Room, Primary Bedroom, Bedroom 2, Kitchen, Bedroom 1
Basement Full, Fully Finished
Interior
Interior Features Kitchen - Eat-In
Hot Water Natural Gas
Heating Gas, Radiator
Cooling None
Flooring Fully Carpeted, Vinyl, Tile/Brick, Marble
Equipment Dishwasher
Fireplace N
Appliance Dishwasher
Heat Source Natural Gas
Laundry Lower Floor
Exterior
Exterior Feature Patio(s)
Water Access N
Roof Type Flat
Accessibility None
Porch Patio(s)
Garage N
Building
Lot Description Front Yard
Story 2
Sewer Public Sewer
Water Public
Architectural Style Straight Thru
Level or Stories 2
Additional Building Above Grade
New Construction N
Schools
School District The School District Of Philadelphia
Others
Senior Community No
Tax ID 043211000
Ownership Fee Simple
Acceptable Financing Conventional, VA, FHA 203(b)
Listing Terms Conventional, VA, FHA 203(b)
Financing Conventional,VA,FHA 203(b)
Read Less

Bought with William C Catlett • Century 21 Advantage Gold-South Philadelphia



