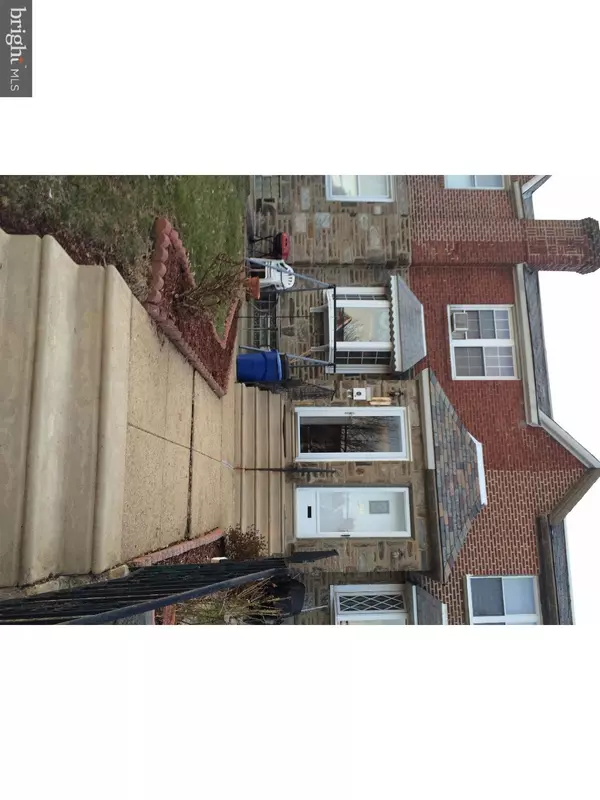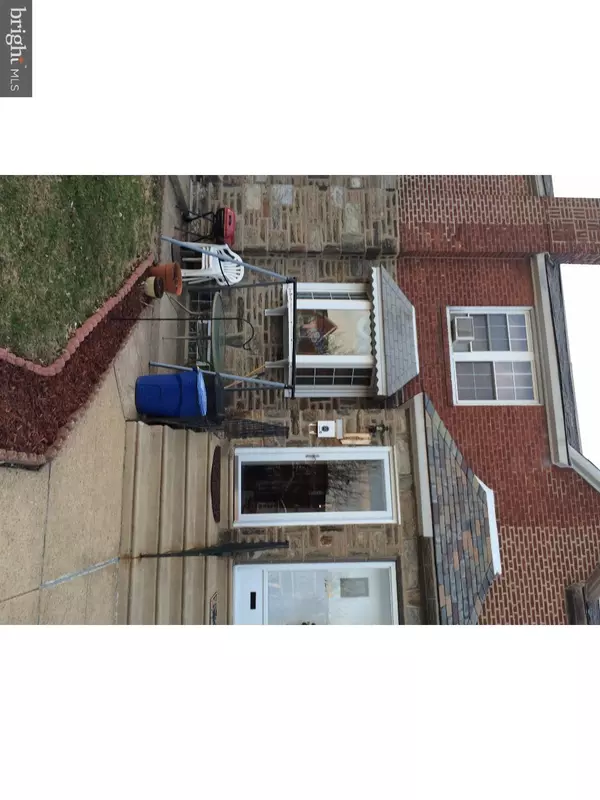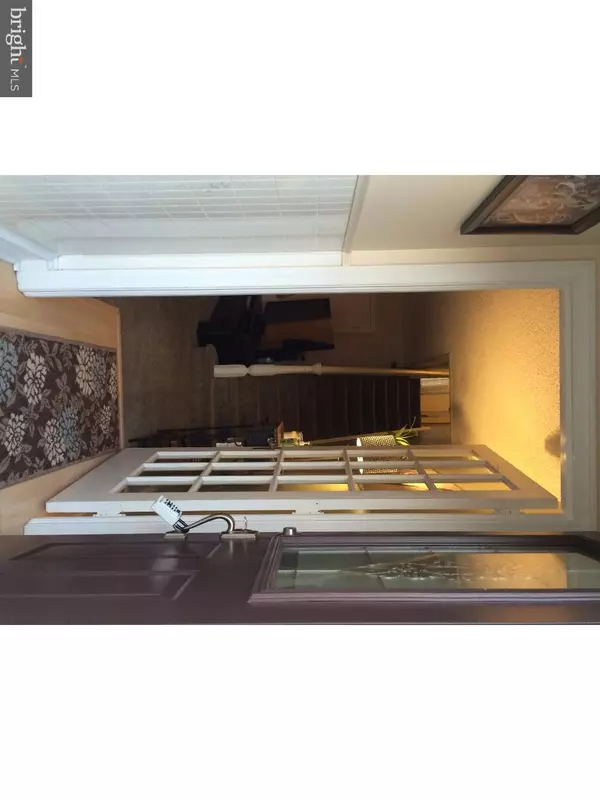For more information regarding the value of a property, please contact us for a free consultation.
7212 JACKSON ST Philadelphia, PA 19135
Want to know what your home might be worth? Contact us for a FREE valuation!

Our team is ready to help you sell your home for the highest possible price ASAP
Key Details
Sold Price $124,000
Property Type Townhouse
Sub Type Interior Row/Townhouse
Listing Status Sold
Purchase Type For Sale
Square Footage 1,380 sqft
Price per Sqft $89
Subdivision Mayfair
MLS Listing ID 1002395832
Sold Date 06/30/16
Style AirLite
Bedrooms 3
Full Baths 1
Half Baths 1
HOA Y/N N
Abv Grd Liv Area 1,380
Originating Board TREND
Year Built 1950
Annual Tax Amount $1,664
Tax Year 2016
Lot Size 1,557 Sqft
Acres 0.04
Lot Dimensions 17X90
Property Description
Don't Miss Out on This 3 Bedroom, 2-Story Row Home with Beautiful Stone Exterior in Move In Condition! Property Features: Small Cement Patio w/Brick Trim Along Walkway Leading to NEW Glass Storm Door & Leaded Glass Entry Door to Vestibule Entry into Living Room w/Bay Window & NEWER Wall to Wall Over Hardwood, Dining Room Opens to Modern Kitchen w/Dishwasher, NEWER Garbage Disposal & Gas Stove. 2nd Floor Offers: Mstr Bedroom w/Hardwood Floor, C/F & 2 Closets, Remodeled Hall Bathroom w/Skylight, Hall Linen Closet, 2 Additional Bedrooms w/Wall to Wall Over Hardwood Floors. Lower Level Offers: Semi Finished Rec Room w/Separate Heater/Utility Closet, 1/4 Bath, Storage Area & Laundry Area (Part of Garage was Removed When Basement was Expanded (Partial Garage Currently Used as Storage). This Home Also Features: Replacement Windows, Fresh;y Painted, NEW Electrical Line for Electric Dryer, Roof was Coated in February 2016 & More! Conveniently Located..Close to Schools, Shopping, Transportation & Just Minutes From Major Roadways!
Location
State PA
County Philadelphia
Area 19135 (19135)
Zoning RSA5
Rooms
Other Rooms Living Room, Dining Room, Primary Bedroom, Bedroom 2, Kitchen, Bedroom 1, Laundry, Other
Basement Partial
Interior
Interior Features Skylight(s), Ceiling Fan(s), Stain/Lead Glass, Kitchen - Eat-In
Hot Water Natural Gas
Heating Gas, Hot Water
Cooling Wall Unit
Flooring Wood, Fully Carpeted
Equipment Dishwasher, Disposal
Fireplace N
Window Features Bay/Bow,Replacement
Appliance Dishwasher, Disposal
Heat Source Natural Gas
Laundry Basement
Exterior
Exterior Feature Patio(s)
Garage Spaces 1.0
Utilities Available Cable TV
Water Access N
Roof Type Flat
Accessibility None
Porch Patio(s)
Attached Garage 1
Total Parking Spaces 1
Garage Y
Building
Lot Description Level, Front Yard
Story 2
Foundation Concrete Perimeter
Sewer Public Sewer
Water Public
Architectural Style AirLite
Level or Stories 2
Additional Building Above Grade
New Construction N
Schools
School District The School District Of Philadelphia
Others
Senior Community No
Tax ID 412312500
Ownership Fee Simple
Acceptable Financing Conventional, VA, FHA 203(b)
Listing Terms Conventional, VA, FHA 203(b)
Financing Conventional,VA,FHA 203(b)
Read Less

Bought with Marco A Troche • RE/MAX Affiliates



