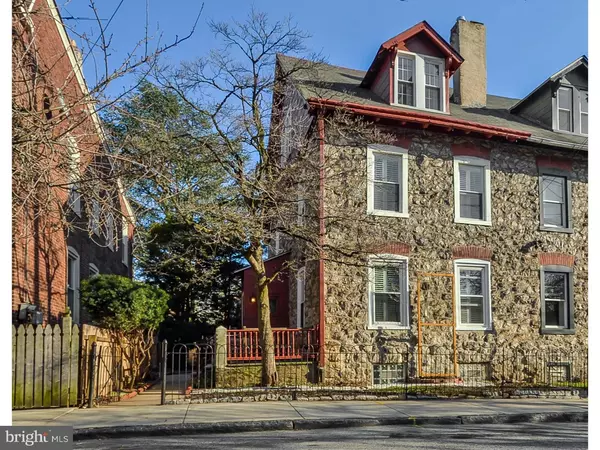For more information regarding the value of a property, please contact us for a free consultation.
56 W NIPPON ST Philadelphia, PA 19119
Want to know what your home might be worth? Contact us for a FREE valuation!

Our team is ready to help you sell your home for the highest possible price ASAP
Key Details
Sold Price $285,000
Property Type Single Family Home
Sub Type Twin/Semi-Detached
Listing Status Sold
Purchase Type For Sale
Square Footage 1,760 sqft
Price per Sqft $161
Subdivision Mt Airy (West)
MLS Listing ID 1002395794
Sold Date 07/07/16
Style Victorian
Bedrooms 5
Full Baths 1
Half Baths 1
HOA Y/N N
Abv Grd Liv Area 1,760
Originating Board TREND
Year Built 1881
Annual Tax Amount $2,889
Tax Year 2016
Lot Size 2,410 Sqft
Acres 0.06
Lot Dimensions 30X79
Property Description
Quiet and Serene Garden Retreat...circa 1880 Queen Anne Victorian 3 Sty Wissahickon Schist Stone originally a weekend cottage for the rich, this simple designed stone twin has tons of character and is close to everything. Clear and untouched architecture as it was long ago in a European distinctive exterior style. Interior features include: 5 bedrooms, 1.5 baths, dining room/family room combination, kitchen with wood cabinets and plenty of storage, bonus room next to kitchen exits to yard, wood floors, decorative fireplace, wide window sills, front, side and rear perennial garden, side porch, patio. Wonderful opportunity for the design-minded person and great buy for downtown West Mt. Airy. Sought after neighborhood within walking distance to restaurants, High Point Allen Lane cafe, library, yoga, PARKS, baseball field, playground, SEPTA trains, bus routes, and Urban Fitness Center right in your own backyard. Invitingly landscaped yard can be all yours!!
Location
State PA
County Philadelphia
Area 19119 (19119)
Zoning RSA5
Rooms
Other Rooms Living Room, Dining Room, Primary Bedroom, Bedroom 2, Bedroom 3, Kitchen, Family Room, Bedroom 1, Other
Basement Full, Unfinished
Interior
Interior Features Ceiling Fan(s), Kitchen - Eat-In
Hot Water Natural Gas
Heating Gas, Hot Water, Radiator
Cooling None
Flooring Wood, Fully Carpeted
Fireplaces Number 1
Fireplaces Type Non-Functioning
Equipment Dishwasher, Disposal, Built-In Microwave
Fireplace Y
Appliance Dishwasher, Disposal, Built-In Microwave
Heat Source Natural Gas
Laundry Basement
Exterior
Exterior Feature Patio(s), Porch(es)
Water Access N
Roof Type Pitched,Shingle
Accessibility None
Porch Patio(s), Porch(es)
Garage N
Building
Lot Description Front Yard, Rear Yard, SideYard(s)
Story 3+
Foundation Stone
Sewer Public Sewer
Water Public
Architectural Style Victorian
Level or Stories 3+
Additional Building Above Grade
New Construction N
Schools
School District The School District Of Philadelphia
Others
Senior Community No
Tax ID 092067700
Ownership Fee Simple
Acceptable Financing Conventional, VA, FHA 203(b)
Listing Terms Conventional, VA, FHA 203(b)
Financing Conventional,VA,FHA 203(b)
Read Less

Bought with Jeffrey Mayer • Plumer & Associates Inc



