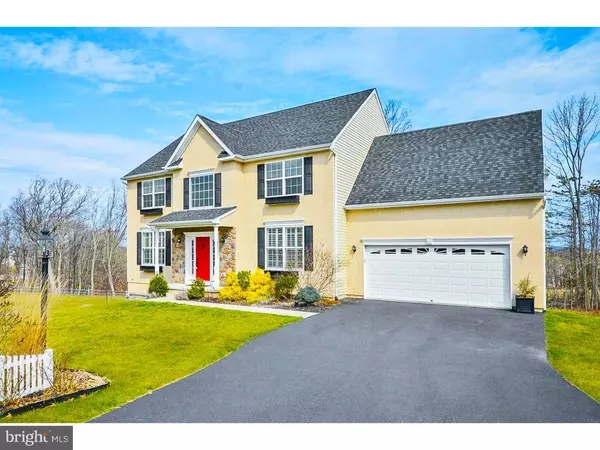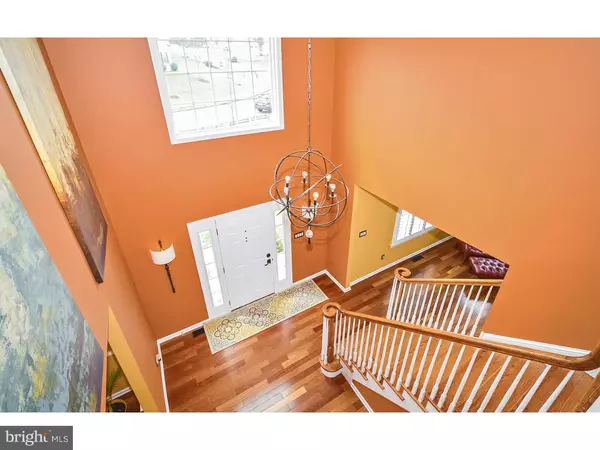For more information regarding the value of a property, please contact us for a free consultation.
113 LAWRENCE DR Gilbertsville, PA 19525
Want to know what your home might be worth? Contact us for a FREE valuation!

Our team is ready to help you sell your home for the highest possible price ASAP
Key Details
Sold Price $375,000
Property Type Single Family Home
Sub Type Detached
Listing Status Sold
Purchase Type For Sale
Square Footage 2,508 sqft
Price per Sqft $149
Subdivision Shannon Rose
MLS Listing ID 1002397042
Sold Date 07/12/16
Style Colonial
Bedrooms 4
Full Baths 2
Half Baths 1
HOA Y/N N
Abv Grd Liv Area 2,508
Originating Board TREND
Year Built 2011
Annual Tax Amount $5,125
Tax Year 2016
Lot Size 0.362 Acres
Acres 0.36
Lot Dimensions 94
Property Description
Welcome to Shannon Rose and The Madison II, featuring 4 Bedrooms, 2.5 baths, 2-car garage on private lot. Spectacular 2 Story Colonial with many upgrades! You are welcomed by the two story foyer with stunning hardwood flooring that extends into the dining area and living room. The formal dining room features a medallion in addition to a tray ceiling, crown and chair rail molding, and custom plantation shutters. The gourmet kitchen includes stainless steel appliances, LG refrigerator, Kenmore built-in microwave and range, black pearl granite, upgraded raised panel cabinetry, Samsung D/W, and a disposal. The adjacent family room comes complete with a gas fireplace. Finishing out the first floor is the formal living room with crown molding and custom plantation shutters, laundry (both gas and electric dryer hooks-ups), and a powder room. The second floor features a large master suite with tray ceiling and a walk-in closet. The master bath includes vaulted ceiling, soaking tub, separate tiled shower, and double vanity. There are three other spacious bedrooms sharing a hall bath. There is an additional 500+ sq.ft clean, dry walk-out basement with sliding doors exiting to the great outdoors, plus lots of storage and the utility area. This is a great open floor plan with good flow between rooms & natural light throughout the home. This lot offers great privacy as it is surrounded by custom plantings and a natural tree line. Colorful perennial garden which includes: butterfly bushes, roses, lavender, black eyed Susan's, willow tree, and hibiscus that blooms orange flowers in the spring, all with a retaining planting wall installed 2 years ago. The property line extends adding to your enjoyment of being surrounded by nature overlooking the basin for even more privacy. This home has been meticulously maintained and painted in pretty custom colors! Just like NEW, you will be pleasantly surprised. Location is close to many main routes but offers a taste of privacy.
Location
State PA
County Montgomery
Area New Hanover Twp (10647)
Zoning R25
Rooms
Other Rooms Living Room, Dining Room, Primary Bedroom, Bedroom 2, Bedroom 3, Kitchen, Family Room, Bedroom 1, Laundry, Other
Basement Full, Unfinished, Outside Entrance
Interior
Interior Features Primary Bath(s), Ceiling Fan(s), Stall Shower, Kitchen - Eat-In
Hot Water Natural Gas
Heating Gas, Propane, Forced Air
Cooling Central A/C
Flooring Wood, Fully Carpeted, Tile/Brick
Fireplaces Number 1
Fireplaces Type Gas/Propane
Equipment Oven - Self Cleaning, Dishwasher, Disposal, Energy Efficient Appliances, Built-In Microwave
Fireplace Y
Window Features Energy Efficient
Appliance Oven - Self Cleaning, Dishwasher, Disposal, Energy Efficient Appliances, Built-In Microwave
Heat Source Natural Gas, Bottled Gas/Propane
Laundry Main Floor
Exterior
Exterior Feature Deck(s)
Garage Spaces 5.0
Utilities Available Cable TV
Water Access N
Roof Type Pitched,Shingle
Accessibility None
Porch Deck(s)
Total Parking Spaces 5
Garage N
Building
Lot Description Cul-de-sac, Front Yard, Rear Yard, SideYard(s)
Story 2
Foundation Stone
Sewer Public Sewer
Water Public
Architectural Style Colonial
Level or Stories 2
Additional Building Above Grade
Structure Type Cathedral Ceilings,9'+ Ceilings
New Construction N
Schools
School District Boyertown Area
Others
Senior Community No
Tax ID 47-00-05410-236
Ownership Fee Simple
Acceptable Financing Conventional, VA, FHA 203(b)
Listing Terms Conventional, VA, FHA 203(b)
Financing Conventional,VA,FHA 203(b)
Read Less

Bought with Kathleen R Wilkin • RE/MAX Preferred - Newtown Square



