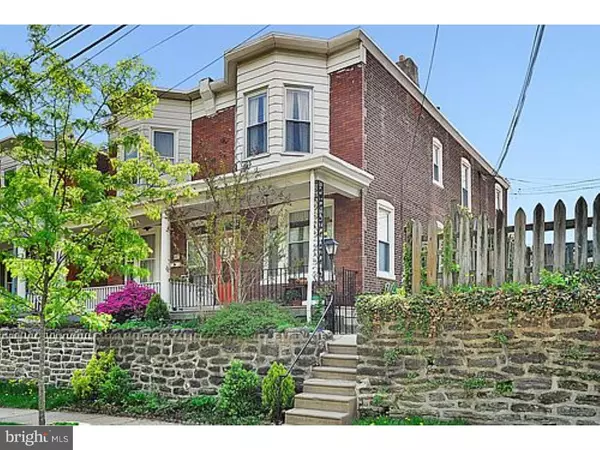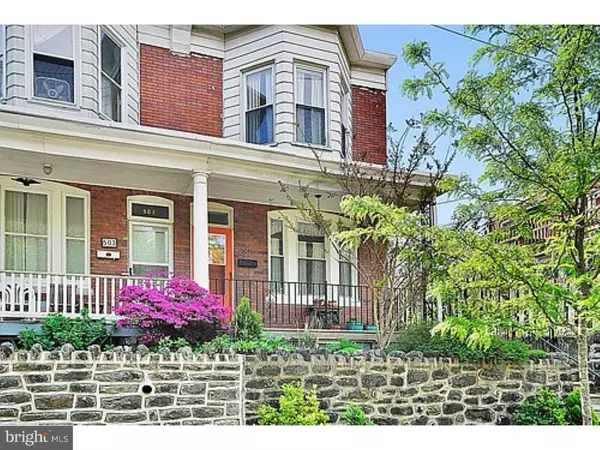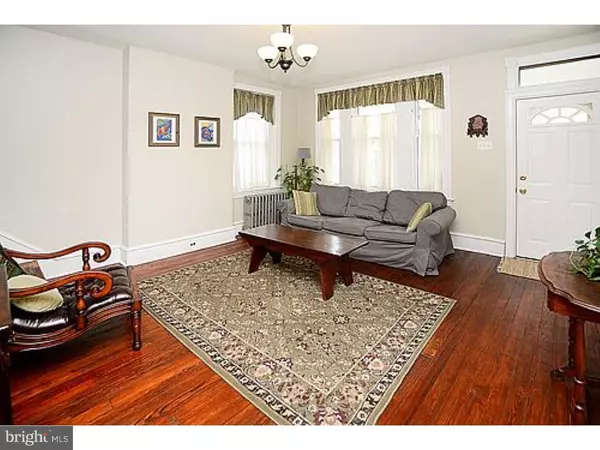For more information regarding the value of a property, please contact us for a free consultation.
501 SEVILLE ST Philadelphia, PA 19128
Want to know what your home might be worth? Contact us for a FREE valuation!

Our team is ready to help you sell your home for the highest possible price ASAP
Key Details
Sold Price $207,000
Property Type Single Family Home
Sub Type Twin/Semi-Detached
Listing Status Sold
Purchase Type For Sale
Square Footage 1,200 sqft
Price per Sqft $172
Subdivision Roxborough
MLS Listing ID 1002395586
Sold Date 05/02/16
Style Other
Bedrooms 3
Full Baths 1
HOA Y/N N
Abv Grd Liv Area 1,200
Originating Board TREND
Year Built 1936
Annual Tax Amount $2,006
Tax Year 2016
Lot Size 1,056 Sqft
Acres 0.02
Lot Dimensions 16X67
Property Description
This is your chance to own a twin with amazing curb appeal on a quiet, TREE LINED street in Roxborough! The first floor features a cheery living room, separate dining room and a renovated kitchen with white cabinets with soft-close drawers and doors, butcher block countertops and farm sink. The 2nd floor features 3 spacious bedrooms and a full bathroom with a new vanity and floor. The private back patio is perfect for outdoor entertaining. There's more: high ceilings on the 1st floor, hardwood floors throughout, original molding, new roof, new windows, lots of natural sunlight, transom windows, covered front porch and a full length basement with a washer and dryer! Ideal location! Walking distance to Main Street Manayunk, Kelly Drive, Wissahickon Train Station, public transportation and a 5 min. drive to Center City. Right around the corner from the Walnut Lane Golf Club! 7-minute drive to Chestnut Hill. Easy street parking on this one-way street!!
Location
State PA
County Philadelphia
Area 19128 (19128)
Zoning RSA3
Rooms
Other Rooms Living Room, Dining Room, Primary Bedroom, Bedroom 2, Kitchen, Family Room, Bedroom 1
Basement Full, Unfinished
Interior
Hot Water Natural Gas
Heating Gas, Hot Water
Cooling None
Flooring Wood
Fireplace N
Window Features Replacement
Heat Source Natural Gas
Laundry Basement
Exterior
Exterior Feature Patio(s), Porch(es)
Water Access N
Accessibility None
Porch Patio(s), Porch(es)
Garage N
Building
Story 2
Sewer Public Sewer
Water Public
Architectural Style Other
Level or Stories 2
Additional Building Above Grade
Structure Type 9'+ Ceilings
New Construction N
Schools
School District The School District Of Philadelphia
Others
Senior Community No
Tax ID 213073800
Ownership Fee Simple
Read Less

Bought with Jon P Miller • Keller Williams Philadelphia



