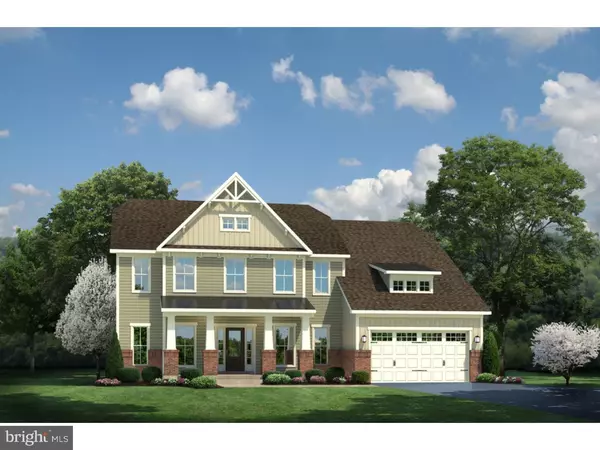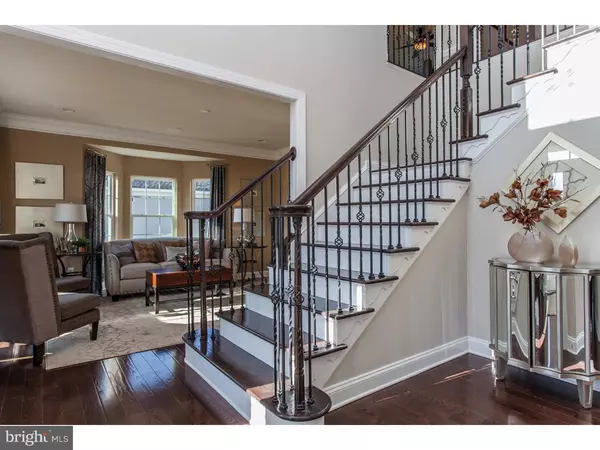For more information regarding the value of a property, please contact us for a free consultation.
2 CARRINGTON WAY Marlton, NJ 08053
Want to know what your home might be worth? Contact us for a FREE valuation!

Our team is ready to help you sell your home for the highest possible price ASAP
Key Details
Sold Price $579,990
Property Type Single Family Home
Sub Type Detached
Listing Status Sold
Purchase Type For Sale
Square Footage 5,378 sqft
Price per Sqft $107
Subdivision Devonforde Estates
MLS Listing ID 1002391134
Sold Date 05/27/16
Style Traditional
Bedrooms 4
Full Baths 4
Half Baths 1
HOA Fees $59/mo
HOA Y/N Y
Abv Grd Liv Area 3,600
Originating Board TREND
Year Built 2016
Annual Tax Amount $16,000
Tax Year 2016
Lot Size 0.360 Acres
Acres 0.36
Lot Dimensions 100X156
Property Description
MODEL HOME INVESTMENT! $4,200 monthly leaseback being offered for 12 months. Own a gorgeous, custom painted, completely upgraded, landscaped to perfection, beautiful Courtland Gate model home by Ryan Homes, South Jersey's # 1 homebuilder! Model home is located in Ryan's new single-family home community Devonforde Estates in sought-after Marlton on a 1/3 of an acre corner homesite. The model includes an exquisite partial stone exterior and porch, 4 bedrooms, 4.5 baths, a 2-car front entry garage and a finished walk-out basement. Upgrades in the kitchen include granite countertops, 42" glazed hazlenut cabinetry, a gourmet island, stainless steel appliances including double wall ovens and recessed lighting throughout. Off the morning room is a 15x22 composite deck perfect for grilling and outdoor entertaining! The family room includes a floor-to-ceiling stone fireplace and the entire main floor is covered in "to die for" hardwood floors. Upstairs holds the luxury owner's suite complete with a sitting room, tray ceiling, dual vanities, oversized soaking tub and separate shower, and walk-in closet. Upstairs you'll find the remaining 3 bedrooms, 2 more full baths and the convenient second-floor laundry. Downstairs you'll find a huge finished basement with a media room, wet bar and full bath. The walk-out basement leads out to a paver patio with a fire pit. Too many upgrades to list! For more information and to see how to make this model home your next home reach out to us TODAY! *Pictures taken from another model home with similar options.
Location
State NJ
County Burlington
Area Evesham Twp (20313)
Zoning R1
Rooms
Other Rooms Living Room, Dining Room, Primary Bedroom, Bedroom 2, Bedroom 3, Kitchen, Family Room, Bedroom 1, Other, Attic
Basement Full, Fully Finished
Interior
Interior Features Kitchen - Island, Butlers Pantry, Sprinkler System, Stall Shower, Dining Area
Hot Water Natural Gas
Heating Gas, Energy Star Heating System, Programmable Thermostat
Cooling Central A/C
Flooring Wood, Fully Carpeted, Tile/Brick
Fireplaces Number 1
Fireplaces Type Stone
Equipment Cooktop, Built-In Range, Oven - Wall, Oven - Double, Dishwasher, Disposal, Energy Efficient Appliances, Built-In Microwave
Fireplace Y
Window Features Energy Efficient
Appliance Cooktop, Built-In Range, Oven - Wall, Oven - Double, Dishwasher, Disposal, Energy Efficient Appliances, Built-In Microwave
Heat Source Natural Gas
Laundry Upper Floor
Exterior
Exterior Feature Deck(s)
Parking Features Inside Access
Garage Spaces 2.0
Utilities Available Cable TV
Water Access N
Accessibility None
Porch Deck(s)
Attached Garage 2
Total Parking Spaces 2
Garage Y
Building
Story 2
Foundation Concrete Perimeter
Sewer Public Sewer
Water Public
Architectural Style Traditional
Level or Stories 2
Additional Building Above Grade, Below Grade
Structure Type Cathedral Ceilings,9'+ Ceilings
New Construction Y
Schools
Elementary Schools Beeler
Middle Schools Frances Demasi
School District Evesham Township
Others
Pets Allowed Y
Senior Community No
Ownership Fee Simple
Security Features Security System
Acceptable Financing Conventional, VA, FHA 203(b)
Listing Terms Conventional, VA, FHA 203(b)
Financing Conventional,VA,FHA 203(b)
Pets Allowed Case by Case Basis
Read Less

Bought with Katherine Porreca • Ryan Homes - NJ



