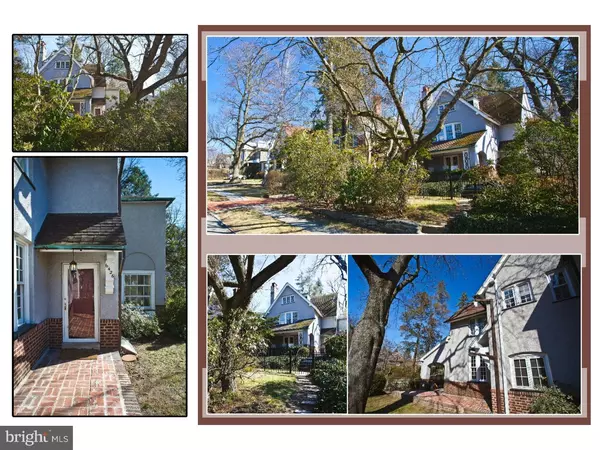For more information regarding the value of a property, please contact us for a free consultation.
6426 SHERWOOD RD Philadelphia, PA 19151
Want to know what your home might be worth? Contact us for a FREE valuation!

Our team is ready to help you sell your home for the highest possible price ASAP
Key Details
Sold Price $446,000
Property Type Single Family Home
Sub Type Detached
Listing Status Sold
Purchase Type For Sale
Square Footage 3,300 sqft
Price per Sqft $135
Subdivision Overbrook Farms
MLS Listing ID 1002391348
Sold Date 04/13/16
Style Traditional
Bedrooms 6
Full Baths 3
Half Baths 1
HOA Y/N N
Abv Grd Liv Area 3,300
Originating Board TREND
Year Built 1925
Annual Tax Amount $5,136
Tax Year 2016
Lot Size 8,250 Sqft
Acres 0.19
Lot Dimensions 55X150
Property Description
Charming and beautifully maintained stuccoed Cottage-style Residence designed by Architect L.V. Boyd in 1915 in the Heart of Historic Overbrook Farms! Nestled on tree-lined Sherwood Road, this property is handsomely landscaped with front and rear fenced yards, brick driveway and 1 car detached garage. The house has an English Country aesthetic with gabled roof and dormers, chimney pots and brick floored front porch with multi-light door access to Living Room. The interior offers a comfortable layout and fine craftsmanship. The Foyer entrance opens to the Living Room on the left with elegant gas Fireplace, built-in bookcases and access to front and side porches. To the right from the Foyer, via French doors, is the formal Dining Room with French doors opening to a delightful Sunroom. The updated eat in Kitchen has access to the Mudroom and back patio. There are dual staircases to the Second Level. The Second Floor has a master suite, with attractive Full Bath and two Bedrooms (one presently used as an Office with gas Fireplace) and a classic tiled Hall Bath. The Third Floor has three additional Bedrooms and Full Bath. Handsome hardwood floors can be found throughout along with ample closet and storage space! The Basement is partially finished as a playroom with access to Utilities and separate Laundry Room. Overbrook Farms is a Nationally Registered Historic District and a prime example of turn-of-the century railroad suburbs and is considered the beginning of Philadelphia's Main Line. Developed by Wendell & Smith in the1890s, it boasts a remarkable diversity of architectural styles by the best architects of the day (i.e. Horace Trumbauer, William & Walter Price, Charles Barton Keen, Milton Medary et al.) and is bordered by 147 lush acres of Fairmount Park's Morris Park. It is conveniently located between Center City and the Main-line with easy access to public transportation (i.e. Train, Trollies and buses) and major routes 1, 3, 30 & 76.
Location
State PA
County Philadelphia
Area 19151 (19151)
Zoning RSD1
Rooms
Other Rooms Living Room, Dining Room, Primary Bedroom, Bedroom 2, Bedroom 3, Kitchen, Bedroom 1, Laundry, Other, Attic
Basement Full, Drainage System
Interior
Interior Features Butlers Pantry, Ceiling Fan(s), Stall Shower
Hot Water Natural Gas
Heating Gas, Hot Water, Radiator
Cooling Wall Unit
Flooring Wood, Stone
Fireplaces Number 2
Fireplaces Type Gas/Propane
Equipment Built-In Range, Oven - Self Cleaning, Dishwasher, Disposal, Energy Efficient Appliances
Fireplace Y
Appliance Built-In Range, Oven - Self Cleaning, Dishwasher, Disposal, Energy Efficient Appliances
Heat Source Natural Gas
Laundry Basement
Exterior
Exterior Feature Patio(s), Porch(es)
Garage Spaces 4.0
Fence Other
Utilities Available Cable TV
Water Access N
Roof Type Pitched,Shingle
Accessibility None
Porch Patio(s), Porch(es)
Total Parking Spaces 4
Garage Y
Building
Lot Description Flag, Front Yard, Rear Yard
Story 3+
Foundation Stone
Sewer Public Sewer
Water Public
Architectural Style Traditional
Level or Stories 3+
Additional Building Above Grade
New Construction N
Schools
School District The School District Of Philadelphia
Others
Senior Community No
Tax ID 344162800
Ownership Fee Simple
Security Features Security System
Acceptable Financing Conventional
Listing Terms Conventional
Financing Conventional
Read Less

Bought with Jesse A Barnes • Coldwell Banker Realty



